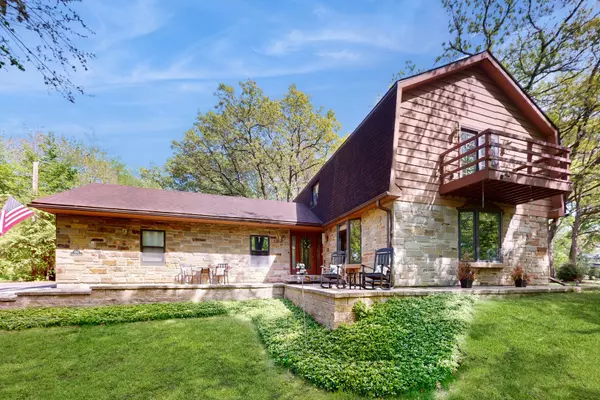$426,000
$400,000
6.5%For more information regarding the value of a property, please contact us for a free consultation.
3 Beds
3 Baths
2,300 SqFt
SOLD DATE : 06/04/2024
Key Details
Sold Price $426,000
Property Type Single Family Home
Sub Type Detached Single
Listing Status Sold
Purchase Type For Sale
Square Footage 2,300 sqft
Price per Sqft $185
Subdivision Lakewood Estates
MLS Listing ID 12052709
Sold Date 06/04/24
Style Traditional
Bedrooms 3
Full Baths 3
Year Built 1978
Annual Tax Amount $8,770
Tax Year 2023
Lot Dimensions 135X82X182X152
Property Description
Nestled into the hills of historic East Dundee, just blocks from the Fox River and vibrant downtown scene, you'll fall in love with the cozy, cottage vibe of this one! The protected, wooded preserve along the back of the property and the private hilltop corner lot offer that vacation feel year round. The apparent love of this 3 bed, 3 bath home with a fully finished basement offering a full bar, fireplace and room to create another bedroom/office allows for ample space to spread out and create new memories. Main and upper levels boast beautiful hardwood floors while the kitchen features gorgeous granite composite counter tops and top end appliances that are sure to please. Included in the spacious laundry room is a 21cu ft stand-up freezer as well as an extra refrigerator in the garage. Pella windows and sliders offer views of the spacious entertainers deck with a jetted hot tub and the fully enclosed gazebo in the woods. A large hobby/office space off the 2 car attached garage leads out to a 2nd 11/2 car garage for all the toys as well as a greenhouse in back to check all the boxes! With top-notch community centers a walk away, you won't want to miss out on the convenience of this location in such a beautiful setting!
Location
State IL
County Kane
Community Park, Street Paved
Rooms
Basement Full
Interior
Interior Features Skylight(s), Bar-Wet, Hardwood Floors, First Floor Full Bath, Walk-In Closet(s), Some Carpeting, Some Window Treatment, Some Wood Floors, Drapes/Blinds, Granite Counters, Separate Dining Room, Some Insulated Wndws, Some Storm Doors, Some Wall-To-Wall Cp, Replacement Windows, Workshop Area (Interior)
Heating Natural Gas
Cooling Central Air, Electric
Fireplaces Number 2
Fireplaces Type Wood Burning, Gas Log, Gas Starter, Includes Accessories, Masonry
Fireplace Y
Appliance Range, Microwave, Dishwasher, High End Refrigerator, Bar Fridge, Freezer, Washer, Dryer, Disposal, Stainless Steel Appliance(s), Water Softener, Water Softener Owned, ENERGY STAR Qualified Appliances, Front Controls on Range/Cooktop, Gas Oven, Range Hood
Laundry Gas Dryer Hookup
Exterior
Exterior Feature Balcony, Deck, Hot Tub, Brick Paver Patio, Storms/Screens, Fire Pit, Workshop
Parking Features Attached, Detached
Garage Spaces 3.0
View Y/N true
Roof Type Asphalt
Building
Lot Description Nature Preserve Adjacent, Irregular Lot, Wooded, Mature Trees, Backs to Trees/Woods, Outdoor Lighting
Story 2 Stories
Foundation Concrete Perimeter
Sewer Public Sewer
Water Public
New Construction false
Schools
Elementary Schools Lakewood Elementary School
Middle Schools Carpentersville Middle School
High Schools Dundee-Crown High School
School District 300, 300, 300
Others
HOA Fee Include None
Ownership Fee Simple
Special Listing Condition None
Read Less Info
Want to know what your home might be worth? Contact us for a FREE valuation!

Our team is ready to help you sell your home for the highest possible price ASAP
© 2025 Listings courtesy of MRED as distributed by MLS GRID. All Rights Reserved.
Bought with Edgar Zelaya • eXp Realty, LLC
"My job is to find and attract mastery-based agents to the office, protect the culture, and make sure everyone is happy! "






