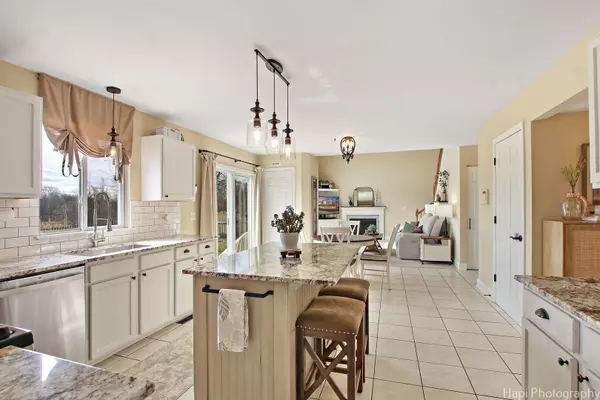$368,800
$339,000
8.8%For more information regarding the value of a property, please contact us for a free consultation.
4 Beds
2.5 Baths
2,340 SqFt
SOLD DATE : 05/28/2024
Key Details
Sold Price $368,800
Property Type Single Family Home
Sub Type Detached Single
Listing Status Sold
Purchase Type For Sale
Square Footage 2,340 sqft
Price per Sqft $157
Subdivision Tiffany Farms
MLS Listing ID 12015189
Sold Date 05/28/24
Style Colonial
Bedrooms 4
Full Baths 2
Half Baths 1
HOA Fees $15/ann
Year Built 1998
Annual Tax Amount $9,227
Tax Year 2022
Lot Size 8,712 Sqft
Lot Dimensions 65 X 125
Property Description
Nestled in Desirable Tiffany Farms Subdivision, this 4 Bedroom, 2 1/2 Bath 2-Story Home with over 2300 Sq Ft is located on one of the Premiere Lots with Open Space (no house right behind you) for extra Privacy and an Amazing View! Inside, step into the Updated Kitchen with Granite Counters, SS Appliances, Spacious Island, Table Space, and Glass Sliders (new in 2016) to the Newer Patio and Fenced Backyard! 2-Story Family Room includes Fireplace and Large Windows to Enjoy that Amazing View! Hardwood Floors in the Living Room and Dining Room (currently being used as a home office workspace). 2-Story Foyer, Dual Staircase and Powder Room add to the First Floor. The Second Floor boasts Four Bedrooms, Two Full Bathrooms, and Laundry. Master Bedroom is Spacious with Walk-In Closet and Master Bath with Double Sink, Jet Tub and Separate Shower. Enjoy the Amazing View from Bed or while Relaxing in the Tub. Full, Unfinished Basement offers so much opportunity to Expand the Living Space even more! Attached 2 Car Garage. Recent Updates include: Roof in 2017, Some New Back Windows 2016, Most Front Windows 2023, New Lennox HVAC (heat and AC) in Nov 2021. Solar Panels 2021 (98% of Electricity used comes from them to reduce monthly Electric Bill!). Homes like this don't become available very often....Great Home, Great Neighborhood, Great Price. See for yourself, but do it fast! This one won't last!!
Location
State IL
County Lake
Community Curbs, Sidewalks, Street Paved
Rooms
Basement Full
Interior
Interior Features Vaulted/Cathedral Ceilings, Skylight(s), Hardwood Floors, Second Floor Laundry, Walk-In Closet(s), Granite Counters
Heating Natural Gas, Forced Air
Cooling Central Air
Fireplaces Number 1
Fireplace Y
Appliance Range, Microwave, Dishwasher, Refrigerator, Washer, Dryer
Laundry In Unit, Laundry Closet
Exterior
Exterior Feature Patio
Parking Features Attached
Garage Spaces 2.0
View Y/N true
Roof Type Asphalt
Building
Story 2 Stories
Foundation Concrete Perimeter
Sewer Public Sewer
Water Public
New Construction false
Schools
School District 34, 34, 117
Others
HOA Fee Include Other
Ownership Fee Simple
Special Listing Condition None
Read Less Info
Want to know what your home might be worth? Contact us for a FREE valuation!

Our team is ready to help you sell your home for the highest possible price ASAP
© 2025 Listings courtesy of MRED as distributed by MLS GRID. All Rights Reserved.
Bought with Terry Hanrahan • Century 21 Integra
"My job is to find and attract mastery-based agents to the office, protect the culture, and make sure everyone is happy! "






