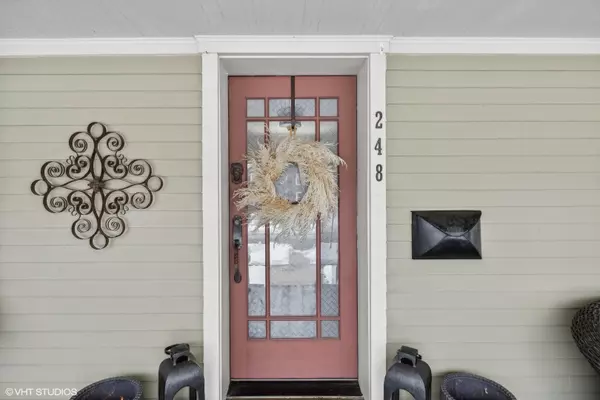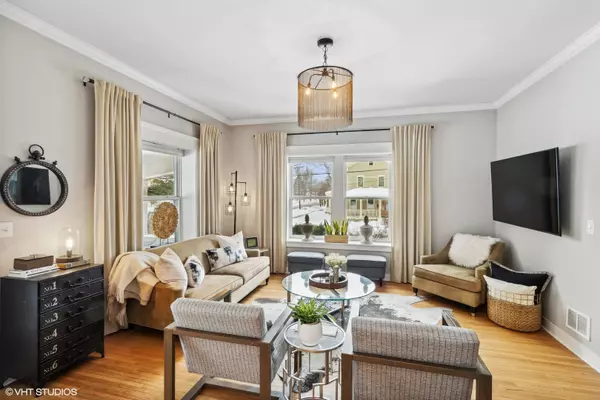$810,000
$775,000
4.5%For more information regarding the value of a property, please contact us for a free consultation.
4 Beds
2.5 Baths
2,400 SqFt
SOLD DATE : 05/31/2024
Key Details
Sold Price $810,000
Property Type Single Family Home
Sub Type Detached Single
Listing Status Sold
Purchase Type For Sale
Square Footage 2,400 sqft
Price per Sqft $337
Subdivision Barrington Village
MLS Listing ID 11961511
Sold Date 05/31/24
Bedrooms 4
Full Baths 2
Half Baths 1
Year Built 1921
Annual Tax Amount $10,673
Tax Year 2022
Lot Size 8,712 Sqft
Lot Dimensions 60X125
Property Description
Introducing an architectural beauty in the heart of the Village of Barrington just steps away from schools, shopping, coffee shops, restaurants, and the Metra. With a welcoming front porch, this home offers a perfect blend of modern elegance and timeless charm. As you step inside, you will be greeted by an inviting open floor plan featuring gorgeous updates and hardwood floors throughout. The bright kitchen flows with a large eating area and charming hearth room. You will enjoy entertaining and hosting as you gather around the table in the separate dining room and then relax in the family room with a glass of wine and your favorite show. The primary bedroom is on the main level and boasts a luxurious ensuite bath. The other three bedrooms are located on the second level along with a loft space and full bath. The finished basement provides tons of storage and additional living space to accommodate all of your needs. The fully fenced in yard is the perfect oasis year round and features a paved patio area, fire pit and gazebo. Other highlights to note: renovated down to the studs in 2002, two car detached garage, Hardie board siding. Embrace the convenience of strolling to the Village's array of offerings - award-winning schools, charming restaurants, boutique shops, and festive parades. Don't miss out on the opportunity to make this exceptional property your own. Sellers need May 31st closing date or be able to lease back.
Location
State IL
County Cook
Community Sidewalks, Street Paved
Rooms
Basement Full
Interior
Interior Features Hardwood Floors, First Floor Bedroom, First Floor Full Bath, Built-in Features, Walk-In Closet(s), Separate Dining Room
Heating Natural Gas, Forced Air
Cooling Central Air
Fireplaces Number 1
Fireplaces Type Gas Log, Gas Starter
Fireplace Y
Appliance Range, Dishwasher, Refrigerator, Washer, Dryer, Disposal
Exterior
Exterior Feature Brick Paver Patio
Parking Features Detached
Garage Spaces 2.0
View Y/N true
Roof Type Asphalt
Building
Lot Description Corner Lot, Fenced Yard
Story 2 Stories
Sewer Public Sewer
Water Public
New Construction false
Schools
Elementary Schools Hough Street Elementary School
Middle Schools Barrington Middle School Prairie
High Schools Barrington High School
School District 220, 220, 220
Others
HOA Fee Include None
Ownership Fee Simple
Special Listing Condition List Broker Must Accompany
Read Less Info
Want to know what your home might be worth? Contact us for a FREE valuation!

Our team is ready to help you sell your home for the highest possible price ASAP
© 2025 Listings courtesy of MRED as distributed by MLS GRID. All Rights Reserved.
Bought with Tara Kelleher • @properties Christie's International Real Estate
"My job is to find and attract mastery-based agents to the office, protect the culture, and make sure everyone is happy! "






