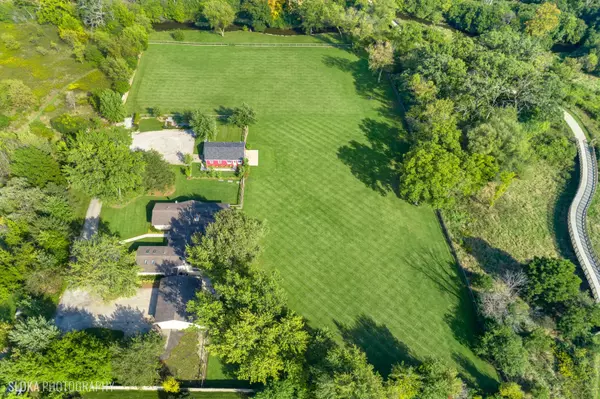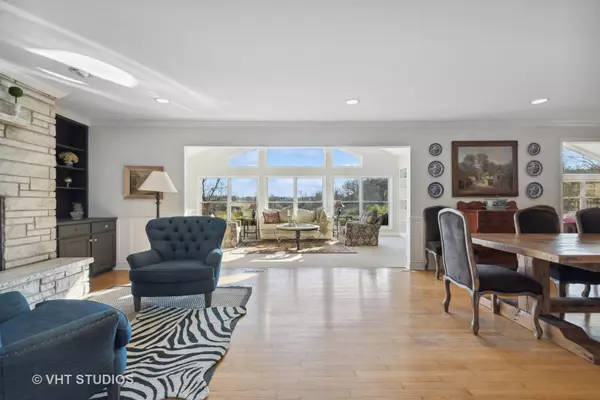$1,065,000
$1,095,000
2.7%For more information regarding the value of a property, please contact us for a free consultation.
4 Beds
4.5 Baths
4,871 SqFt
SOLD DATE : 05/28/2024
Key Details
Sold Price $1,065,000
Property Type Single Family Home
Sub Type Detached Single
Listing Status Sold
Purchase Type For Sale
Square Footage 4,871 sqft
Price per Sqft $218
MLS Listing ID 12026847
Sold Date 05/28/24
Style Ranch
Bedrooms 4
Full Baths 4
Half Baths 1
Year Built 1966
Annual Tax Amount $18,485
Tax Year 2022
Lot Size 5.510 Acres
Lot Dimensions 345X692
Property Description
Tucked away on a private lane, this expansive ranch home is set on 5.5+ gorgeous acres backing to Grassy Lake Forest Preserve with Flint Creek winding through the edge of the property. Originally built by the Kelsey family, this stunning home is perfect for a buyer seeking one level living in a natural setting with easy access to town, train, shopping and restaurants. Step inside where sightlines to the rear yard will enchant you and sun-drenched rooms, soaring ceilings and walls of windows offer breathtaking views of the surroundings. The open concept living areas flow seamlessly to create an ambiance perfect for lively entertaining or warm get-togethers. Updated chef's kitchen is a delight with custom island, granite counters and stainless-steel appliances. Picturesque views welcome you to the primary suite with sitting area to create a personal retreat. Completing the main level are three spacious secondary bedrooms with ensuite baths, a dedicated office, laundry / mud room with access to the attached, heated 3-car garage. Lower-level recreation room offers additional living space and a second basement provides ample storage. This special property features a wonderful raised bed garden and the open pasture offers plenty of room for your horses or hobbies as well as relaxation and family run. Hop onto Grassy Lake Trail where you can enjoy views of nature and access to over 5.8 miles of walking & biking trails and scenic views of the Fox River. Workshop studio with kitchenette can be found in the converted barn with two car attached garage. Freshly painted and new roof in 2023! This exceptional property will steal your heart!
Location
State IL
County Lake
Community Street Paved
Rooms
Basement Partial
Interior
Interior Features Vaulted/Cathedral Ceilings, Skylight(s), Hardwood Floors, First Floor Bedroom, First Floor Laundry, First Floor Full Bath, Built-in Features, Walk-In Closet(s), Open Floorplan
Heating Natural Gas, Sep Heating Systems - 2+, Zoned
Cooling Central Air, Zoned
Fireplaces Number 2
Fireplaces Type Wood Burning, Attached Fireplace Doors/Screen, Gas Starter
Fireplace Y
Appliance Double Oven, Microwave, Dishwasher, Refrigerator, Washer, Dryer, Disposal, Stainless Steel Appliance(s), Wine Refrigerator, Cooktop
Exterior
Exterior Feature Patio, Workshop
Parking Features Attached, Detached
Garage Spaces 5.0
View Y/N true
Roof Type Asphalt
Building
Lot Description Nature Preserve Adjacent, Horses Allowed, Landscaped, Stream(s), Water View, Mature Trees, Backs to Trees/Woods, Creek, Pasture
Story 1 Story
Foundation Concrete Perimeter
Sewer Septic-Private
Water Private Well
New Construction false
Schools
Elementary Schools Roslyn Road Elementary School
Middle Schools Barrington Middle School-Station
High Schools Barrington High School
School District 220, 220, 220
Others
HOA Fee Include None
Ownership Fee Simple
Special Listing Condition List Broker Must Accompany
Read Less Info
Want to know what your home might be worth? Contact us for a FREE valuation!

Our team is ready to help you sell your home for the highest possible price ASAP
© 2025 Listings courtesy of MRED as distributed by MLS GRID. All Rights Reserved.
Bought with Robbie Morrison • Coldwell Banker Realty
"My job is to find and attract mastery-based agents to the office, protect the culture, and make sure everyone is happy! "






