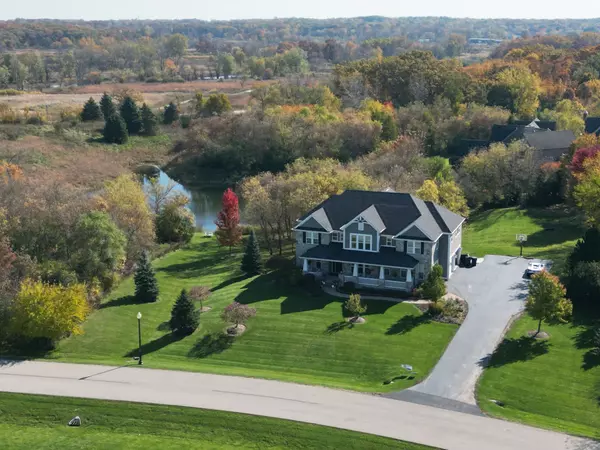$730,000
$799,000
8.6%For more information regarding the value of a property, please contact us for a free consultation.
4 Beds
3.5 Baths
3,964 SqFt
SOLD DATE : 05/28/2024
Key Details
Sold Price $730,000
Property Type Single Family Home
Sub Type Detached Single
Listing Status Sold
Purchase Type For Sale
Square Footage 3,964 sqft
Price per Sqft $184
MLS Listing ID 12018874
Sold Date 05/28/24
Bedrooms 4
Full Baths 3
Half Baths 1
HOA Fees $33/ann
Year Built 2013
Annual Tax Amount $23,386
Tax Year 2022
Lot Size 1.320 Acres
Lot Dimensions 1.32
Property Description
Welcome to your dream home nestled in the heart of Wadsworth. This magnificent 4-bedroom, 3.5-bathroom custom-built oasis is the epitome of luxury living and is designed with both functionality and tranquility in mind. As you step through the grand entrance, you are greeted by elegant formal dining and living spaces, setting the stage for the splendor that unfolds throughout this 3,964 square feet masterpiece. The heart of this home is undeniably the massive designer kitchen, boasting stunning custom cabinets, marble countertops, and equipped with the finest appliances including a revered La Cornue stove, state-of-the-art Sub-Zero refrigerator, dual dishwashers, built-in microwave, dual ice-makers, and a sophisticated wine and beverage center. Adjacent to the kitchen, the gathering room basks in natural light, accentuating the marvelous floor-to-ceiling gas fireplace and offers breathtaking views of the scenic backyard and its private pond. Step outside onto the expansive deck or venture down to the stone paver patio to imagine future relaxing evenings by the gas fire pit and hot tub. Retreat upstairs to the sumptuous master bedroom suite, featuring an awe-inspiring walk-in closet and a lavish bath that includes a pristine shower, dual exquisite vanities, and a romantic clawfoot tub illuminated by a spectacular chandelier. Three additional bedrooms and a Jack and Jill bathroom ensure comfort for all. And laundry won't be a challenge thanks to two sets of washers and dryers on the second floor with a marvelous folding counter. With its wonderful, finished basement featuring additional living space, full bathroom, an office/possible bedroom, and a fully appointed second kitchen leading to the outdoors, this home truly has it all. You'll see the craftsmanship throughout this home is unparalleled - from the rich wood floors and iron railings to the stone patio, every detail has been meticulously selected for you. It is truly a treasure that will ensure memorable gatherings to come.
Location
State IL
County Lake
Rooms
Basement Full, Walkout
Interior
Interior Features Vaulted/Cathedral Ceilings, Hot Tub, Bar-Wet, Hardwood Floors, Second Floor Laundry, Built-in Features, Walk-In Closet(s)
Heating Natural Gas
Cooling Central Air
Fireplaces Number 1
Fireplaces Type Gas Log, Gas Starter
Fireplace Y
Laundry In Unit
Exterior
Exterior Feature Deck, Hot Tub, Fire Pit
Parking Features Attached
Garage Spaces 3.0
View Y/N true
Roof Type Asphalt
Building
Story 2 Stories
Foundation Concrete Perimeter
Sewer Septic-Private
Water Private Well
New Construction false
Schools
Elementary Schools Millburn C C School
Middle Schools Millburn C C School
High Schools Warren Township High School
School District 24, 24, 121
Others
HOA Fee Include Other
Ownership Fee Simple
Special Listing Condition None
Read Less Info
Want to know what your home might be worth? Contact us for a FREE valuation!

Our team is ready to help you sell your home for the highest possible price ASAP
© 2025 Listings courtesy of MRED as distributed by MLS GRID. All Rights Reserved.
Bought with Jeremy Schwab • Homesmart Connect LLC
"My job is to find and attract mastery-based agents to the office, protect the culture, and make sure everyone is happy! "






