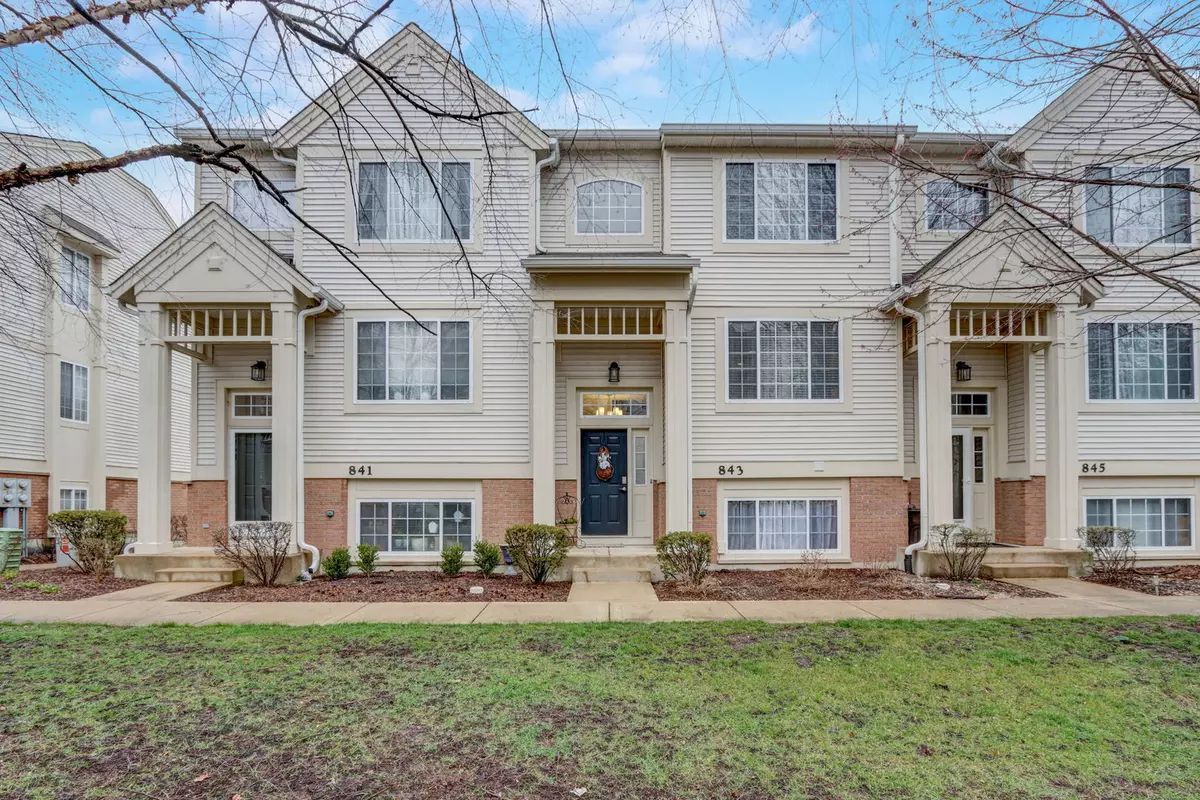$320,000
$315,000
1.6%For more information regarding the value of a property, please contact us for a free consultation.
3 Beds
2 Baths
1,484 SqFt
SOLD DATE : 05/28/2024
Key Details
Sold Price $320,000
Property Type Townhouse
Sub Type Townhouse-2 Story
Listing Status Sold
Purchase Type For Sale
Square Footage 1,484 sqft
Price per Sqft $215
Subdivision Pheasant Run Trails
MLS Listing ID 12007471
Sold Date 05/28/24
Bedrooms 3
Full Baths 1
Half Baths 2
HOA Fees $270/mo
Year Built 2004
Annual Tax Amount $5,510
Tax Year 2022
Lot Dimensions 22X94
Property Description
Enjoy a maintenance free lifestyle in this gorgeously updated 3 bedroom 3 bath townhome conveniently located in award winning St. Charles School District 303! Step up to the gracious living room with see-through fireplace shared with the adjoining formal dining room - the perfect backdrop for creating family memories and entertaining! The gourmet kitchen boasts an abundance of crisp white cabinets, custom backsplash, granite counters, detached center island and stainless appliances with access to lovely balcony space for grilling out or enjoying your morning coffee with nature views! You will love the gleaming hardwood floors throughout the main level! The second floor features two spacious bedrooms including the primary ensuite with a large closet. The finished lower level with 1/2 bath and home office/den provides so much versatility and added living space! Stay protected from the elements and enjoy the convenience of the attached 2-car garage. Updates include: bedroom carpet 2016; porcelain tile installed in primary bathroom and lower level (2016); kitchen updated 2017; new garage opener 2021; new digital thermostat 2022; new digital front entry 2022. Great location so close to dining, shopping and all that charming downtown St. Charles and the Fox River have to offer! This one will not last long!!
Location
State IL
County Dupage
Rooms
Basement English
Interior
Interior Features Hardwood Floors, Wood Laminate Floors, First Floor Laundry
Heating Natural Gas, Forced Air
Cooling Central Air
Fireplaces Number 1
Fireplaces Type Double Sided, Gas Log
Fireplace Y
Appliance Range, Microwave, Dishwasher, Refrigerator, Washer, Dryer, Disposal, Stainless Steel Appliance(s), Range Hood, Water Purifier Owned, Water Softener Owned
Laundry Gas Dryer Hookup, In Unit, In Kitchen
Exterior
Exterior Feature Balcony
Parking Features Attached
Garage Spaces 2.0
View Y/N true
Roof Type Asphalt
Building
Lot Description Common Grounds
Foundation Concrete Perimeter
Sewer Public Sewer
Water Public
New Construction false
Schools
Elementary Schools Norton Creek Elementary School
Middle Schools Wredling Middle School
High Schools St. Charles East High School
School District 303, 303, 303
Others
Pets Allowed Cats OK, Dogs OK
HOA Fee Include Exterior Maintenance,Lawn Care,Scavenger,Snow Removal,Other
Ownership Fee Simple w/ HO Assn.
Special Listing Condition None
Read Less Info
Want to know what your home might be worth? Contact us for a FREE valuation!

Our team is ready to help you sell your home for the highest possible price ASAP
© 2025 Listings courtesy of MRED as distributed by MLS GRID. All Rights Reserved.
Bought with Linda Portillo • RE/MAX American Dream
"My job is to find and attract mastery-based agents to the office, protect the culture, and make sure everyone is happy! "






