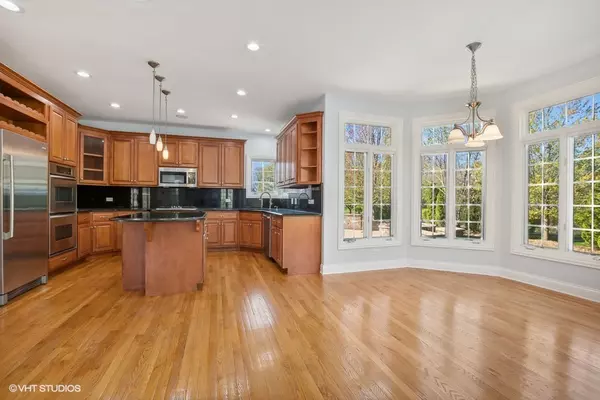$630,000
$629,900
For more information regarding the value of a property, please contact us for a free consultation.
5 Beds
4.5 Baths
3,500 SqFt
SOLD DATE : 05/24/2024
Key Details
Sold Price $630,000
Property Type Single Family Home
Sub Type Detached Single
Listing Status Sold
Purchase Type For Sale
Square Footage 3,500 sqft
Price per Sqft $180
Subdivision Canterbury Lakes
MLS Listing ID 12036215
Sold Date 05/24/24
Style Traditional
Bedrooms 5
Full Baths 4
Half Baths 1
HOA Fees $58/ann
Year Built 2006
Annual Tax Amount $8,477
Tax Year 2022
Lot Dimensions 85X148X171X177
Property Description
Welcome to this exquisite and rarely available custom built two-story home in sought after Canterbury Lakes. This stunning home has tranquil views of the surrounding nature, walking path, and pond. As you enter through the new front door, you are greeted by a grand two-story foyer that sets the tone for the elegance that awaits. The interior has been meticulously designed and updated, with freshly painted walls, refinished hardwood floors, 9 ft ceilings, solid panel doors, and a sophisticated built-in speaker system that enhances the ambiance throughout the home. The main level showcases luxury and style. The formal living room features charming wainscoting, crown molding, and expansive floor to ceiling windows that flood the space with natural light. The dining room offers tray ceiling, can lighting, perfect for hosting. The large family room is a cozy retreat with a striking stone gas fireplace. Eat in chef's delight kitchen, equipped with an island, breakfast bar, granite counters, stainless steel appliances, including a double oven and new microwave, recess can lighting, and a spacious walk in pantry. The adjacent laundry room is equally impressive featuring extra cabinets and bench seating. Venturing to the second floor with all new carpeting, you'll find a luxurious primary suite that has been recently updated with all new carpeting and paint in 2024. This serene retreat features recessed can lighting, a tray ceiling, and a spacious walk in closet. The attached primary bathroom is a spa-like oasis, complete with a double sink vanity, granite counters, whirlpool tub, and separate walk in shower. Also on the second floor includes two bedrooms with walk in closets connected by a jack and jill full bathroom. Fourth bedroom with its own walk in closet and en suite bathroom. A few steps down to the refined office space with French doors and wainscoting. Picturesque views from the the office of the walking path and lush trees. Heading into the fully finished basement custom designed and completed in 2017. Discover a haven for entertainment and relaxation. The basement features 9 ft ceilings, family room, recessed can lighting, and a cozy built-in gas fireplace. The custom woodwork and trim add a touch of elegance to the luxury space. There is also a breakfast bar and built in shelves providing both style and functionality. The basement further impresses with a 2nd eat in kitchen featuring ceramic tile flooring, stainless steel appliances, new dishwasher, granite counters, and tile backsplash. This space is also perfect for related living. Basement includes a second office, fifth bedroom, and exercise room. The full luxurious bath has full body sprayer shower and a custom built in sauna room. There are plenty of storage closets for added convenience. Both AC condensors installed in 2008 and one new furnace in 2024. Also a new 75 gallon hot water heater in 2024 adds to the efficiency of this home. The potential for heated floors in the basement. Moving to the exterior, the home features a sprawling concrete driveway that leads to the 3.5 car attached garage. The backyard is a true oasis, with a newer concrete patio with a brick retaining wall, built in fire pit, and basket ball hoop for recreation. Professional landscaping with added trees that enhance the outdoor space. Outdoor audio speakers allow you to enjoy music while relaxing in the peaceful surroundings. This meticulously designed home offers a perfect blend of luxury, comfort, and functionality, making it a true gem for those seeking sophisticated and peaceful retreat!
Location
State IL
County Will
Community Street Paved
Rooms
Basement Full
Interior
Interior Features Vaulted/Cathedral Ceilings, Hardwood Floors, In-Law Arrangement, First Floor Laundry, Built-in Features, Walk-In Closet(s), Bookcases, Ceiling - 9 Foot, Open Floorplan, Some Carpeting, Granite Counters, Pantry
Heating Natural Gas, Forced Air, Sep Heating Systems - 2+
Cooling Central Air
Fireplaces Number 2
Fireplaces Type Gas Starter
Fireplace Y
Appliance Double Oven, Microwave, Dishwasher, Refrigerator, Freezer, Disposal, Stainless Steel Appliance(s), Cooktop, Range Hood, Water Softener Owned
Laundry In Unit
Exterior
Exterior Feature Patio, Porch
Parking Features Attached
Garage Spaces 3.5
View Y/N true
Roof Type Asphalt
Building
Lot Description Corner Lot, Landscaped, Water View, Wooded, Mature Trees, Fence-Invisible Pet, Views
Story 2 Stories
Foundation Concrete Perimeter
Sewer Public Sewer
Water Private
New Construction false
Schools
High Schools Peotone High School
School District 207U, 207U, 207U
Others
HOA Fee Include Other
Ownership Fee Simple
Special Listing Condition None
Read Less Info
Want to know what your home might be worth? Contact us for a FREE valuation!

Our team is ready to help you sell your home for the highest possible price ASAP
© 2025 Listings courtesy of MRED as distributed by MLS GRID. All Rights Reserved.
Bought with Latanya Sampson • Listing Leaders Northwest, Inc
"My job is to find and attract mastery-based agents to the office, protect the culture, and make sure everyone is happy! "






