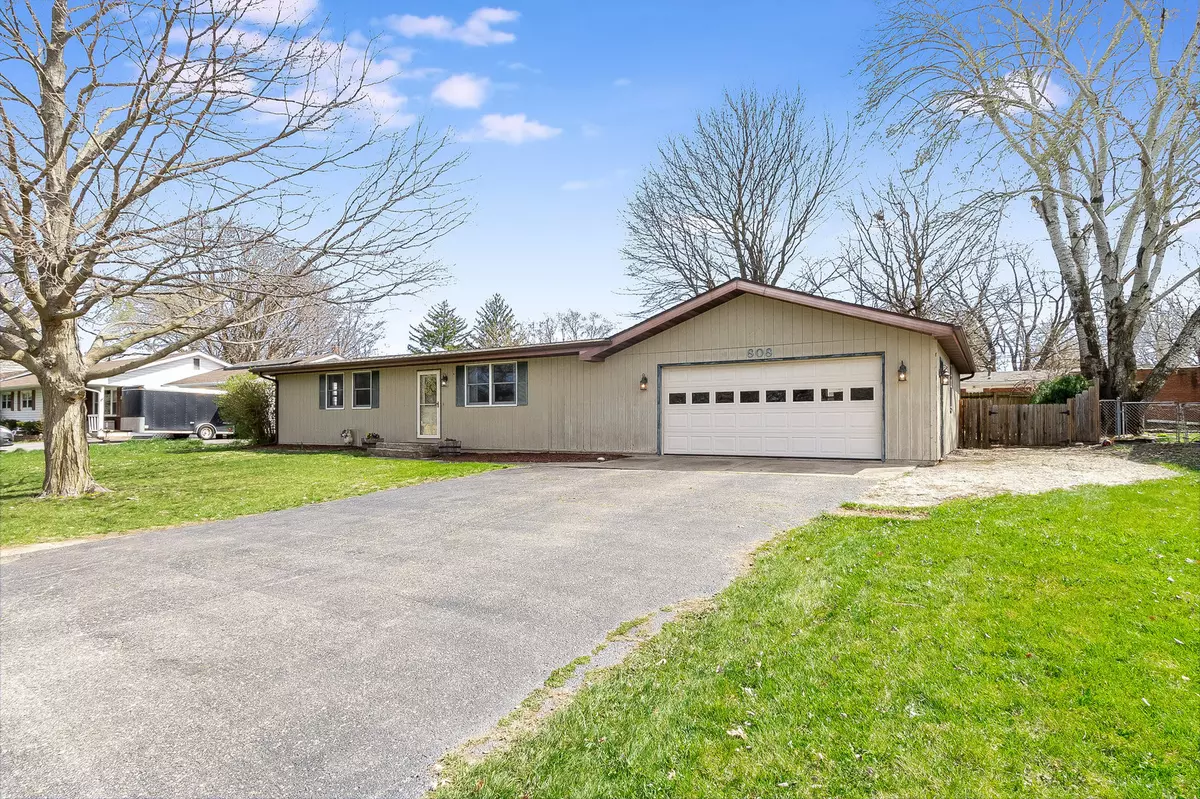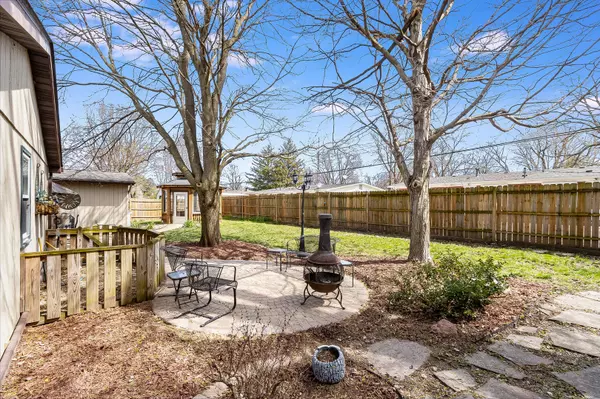$274,500
$269,900
1.7%For more information regarding the value of a property, please contact us for a free consultation.
4 Beds
2 Baths
1,442 SqFt
SOLD DATE : 05/21/2024
Key Details
Sold Price $274,500
Property Type Single Family Home
Sub Type Detached Single
Listing Status Sold
Purchase Type For Sale
Square Footage 1,442 sqft
Price per Sqft $190
MLS Listing ID 12019898
Sold Date 05/21/24
Style Ranch
Bedrooms 4
Full Baths 2
Year Built 1966
Annual Tax Amount $6,361
Tax Year 2022
Lot Size 9,147 Sqft
Lot Dimensions 91X102
Property Description
SELLERS HAVE RECEIVED MULTIPLE OFFERS, THEY ARE REQUESTING HIGHEST AND BEST OFFERS BE SUBMITTED BY MONDAY, APRIL 15TH AT 5PM. WELCOME HOME TO THIS BEAUTIFUL & SPACIOUS 4 bedroom, 2 bath, RANCH style home. There is so much to love about this little GEM. Enjoy LOW taxes, NO SSA, NO HOA, NEAR DOWNTOWN YORKVILLE, with lots of nice BUILT in features including a bed with storage in bedroom #2, cabinets in bedroom #3, cabinet in bathroom #2, and more! Check out the closet in the hallway, you will NOT run out of STORAGE space in this home! Nice OPEN FLOOR plan. Separate laundry room with even more built ins and a convenient access door to the back patio. Outside enjoy lovely landscaped & fenced back yard with a huge BRICK PATIO, beautiful MATURE TREES for added shade, GAZEBO with lights and a fan. Lets not forget about the HUGE 2.5 HEATED, ATTACHED GARAGE. The previous owner is a carpenter and had his shop in the garage therefore there are plenty of outlets, lots of cabinets for even more storage, LOTS OF WORK SPACE plus enough space to park your vehicles. Do you need even more parking space? There is an APRON on the south side of the home where you can park your boat or RV. The driveway is also super spacious and can fit up to 6 cars. Recent updates include: New Roof (2017), New Stove (2020), Dishwasher (2023), Outside Lights (2024), Fence (2015), Water Heater (2018). Did I mention LOCATION, LOCATION, LOCATION? This home is located only minutes from downtown Yorkville, The Fox River, Restaurants, parks, schools, nature preserves and much more! Easy Access to Rt. 47, Rt. 126, Rt. 71, Rt. 34, & 1-88. YORKVILLE #115 SCHOOL DISTRICT. DON'T MISS THE CHANCE TO OWN THIS LITTLE GEM!
Location
State IL
County Kendall
Community Park, Street Lights
Rooms
Basement None
Interior
Interior Features Vaulted/Cathedral Ceilings, First Floor Bedroom, First Floor Laundry, First Floor Full Bath, Built-in Features, Walk-In Closet(s), Beamed Ceilings, Open Floorplan, Some Window Treatment, Some Wall-To-Wall Cp, Workshop Area (Interior)
Heating Radiant
Cooling Central Air
Fireplace Y
Appliance Dishwasher, Refrigerator, Washer, Dryer, Disposal, Water Softener Owned
Laundry In Unit
Exterior
Exterior Feature Patio, Brick Paver Patio
Parking Features Attached
Garage Spaces 2.5
View Y/N true
Roof Type Asphalt
Building
Story 1 Story
Sewer Public Sewer
Water Public
New Construction false
Schools
Elementary Schools Circle Center Grade School
Middle Schools Yorkville Middle School
High Schools Yorkville High School
School District 115, 115, 115
Others
HOA Fee Include None
Ownership Fee Simple
Special Listing Condition None
Read Less Info
Want to know what your home might be worth? Contact us for a FREE valuation!

Our team is ready to help you sell your home for the highest possible price ASAP
© 2025 Listings courtesy of MRED as distributed by MLS GRID. All Rights Reserved.
Bought with Rebecca Galvan • Century 21 Circle
"My job is to find and attract mastery-based agents to the office, protect the culture, and make sure everyone is happy! "






