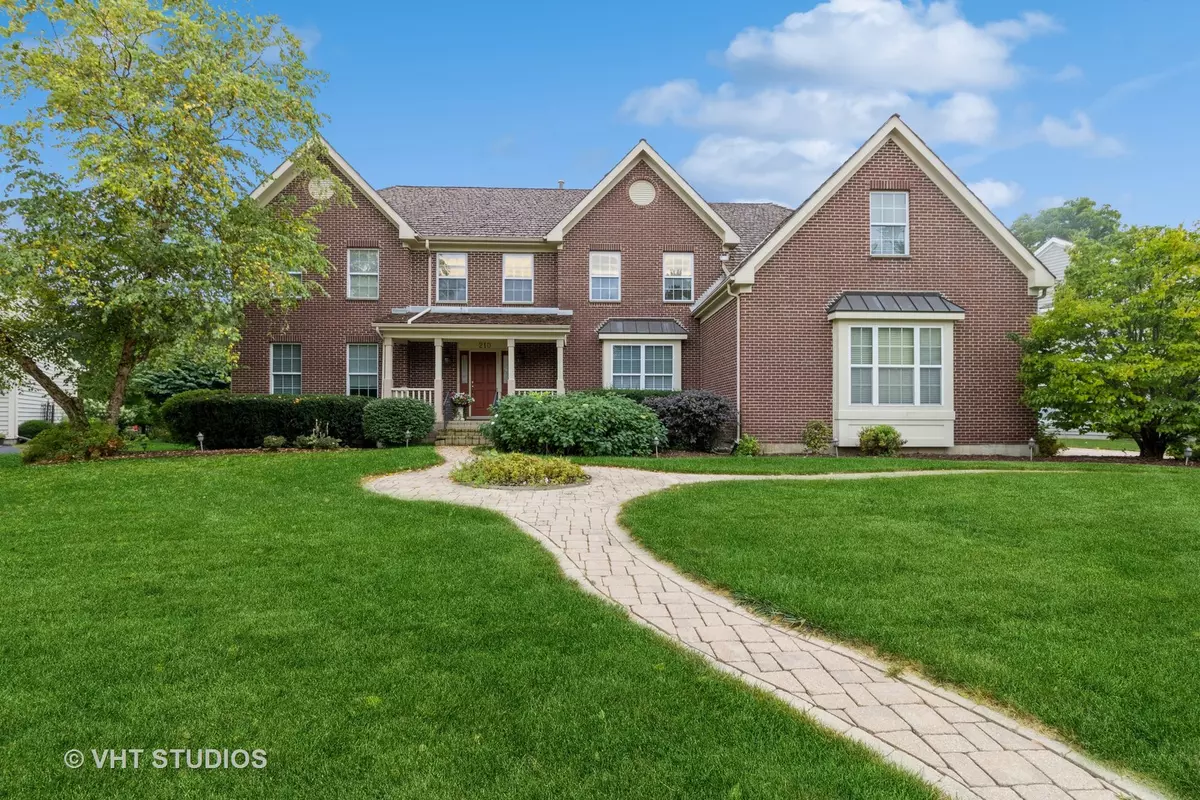$680,000
$689,000
1.3%For more information regarding the value of a property, please contact us for a free consultation.
4 Beds
4.5 Baths
4,620 SqFt
SOLD DATE : 05/21/2024
Key Details
Sold Price $680,000
Property Type Single Family Home
Sub Type Detached Single
Listing Status Sold
Purchase Type For Sale
Square Footage 4,620 sqft
Price per Sqft $147
Subdivision Hunters Farm
MLS Listing ID 12019449
Sold Date 05/21/24
Bedrooms 4
Full Baths 4
Half Baths 1
Year Built 2001
Annual Tax Amount $16,842
Tax Year 2022
Lot Size 0.410 Acres
Lot Dimensions 17860
Property Description
5 min to Train. Zoned to Award Winning Barrington High School. SPACIOUS Home on the market in Fox River Grove, (Model: Belmont), w/4620 sqft above ground & over 2000 sqft finished in lower level Bright English Basement. Features include: An oversized kitchen (the heart of the home). A beautiful Library with Built-In Shelving, a main level office (potential bedroom), a large dining room (that can seat a large party) and a Cozy family room w/ a gas lit fireplace (with the flip of a switch). The downstairs English Basement features include: A Full Kitchen & Bar (complete w a dishwasher, fridge & stove), a Billiards Room and a bonus room (currently used for work-out but could be a bedroom). The upper level includes an Oversized Master Bedroom w/ a Bonus sitting area & Large Master Bath. A Prince/Princess Suite w/bonus room (currently a ballet room) w/ Full Bath. Plus 2 more bedrooms and a huge loft game room. Must See...4 Bed + possible 2 more, 4.5 Baths and a 3 Car Garage! Zoned to Barrington High School.
Location
State IL
County Lake
Community Park, Curbs, Sidewalks, Street Lights, Street Paved
Rooms
Basement Full, English
Interior
Interior Features Hardwood Floors, First Floor Laundry, Built-in Features, Walk-In Closet(s), Bookcases, Ceiling - 9 Foot, Ceilings - 9 Foot, Some Carpeting, Some Window Treatment, Some Wood Floors, Drapes/Blinds, Separate Dining Room, Some Wall-To-Wall Cp
Heating Natural Gas, Forced Air, Zoned
Cooling Central Air
Fireplaces Number 1
Fireplaces Type Gas Log, Gas Starter
Fireplace Y
Appliance Double Oven, Microwave, Dishwasher, Refrigerator, Disposal, Cooktop, Gas Cooktop, Gas Oven, Wall Oven
Laundry Gas Dryer Hookup
Exterior
Exterior Feature Deck, Patio, Porch, Brick Paver Patio, Storms/Screens, Fire Pit
Parking Features Attached
Garage Spaces 3.0
View Y/N true
Roof Type Shake
Building
Lot Description Mature Trees
Story 2 Stories
Foundation Concrete Perimeter
Sewer Public Sewer
Water Public
New Construction false
Schools
High Schools Barrington High School
School District 220, 220, 220
Others
HOA Fee Include None
Ownership Fee Simple
Special Listing Condition List Broker Must Accompany
Read Less Info
Want to know what your home might be worth? Contact us for a FREE valuation!

Our team is ready to help you sell your home for the highest possible price ASAP
© 2025 Listings courtesy of MRED as distributed by MLS GRID. All Rights Reserved.
Bought with Dean Tubekis • Coldwell Banker Realty
"My job is to find and attract mastery-based agents to the office, protect the culture, and make sure everyone is happy! "






