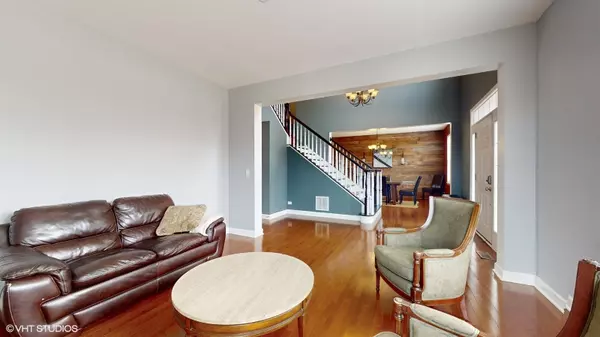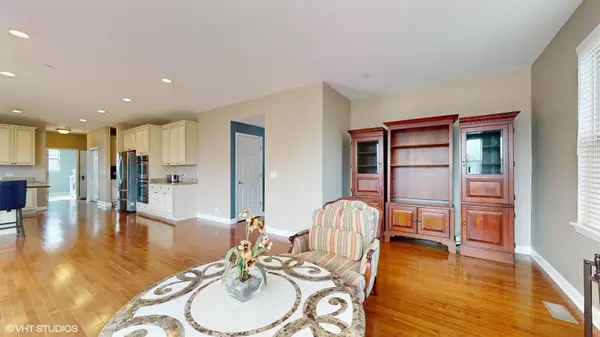$474,000
$469,900
0.9%For more information regarding the value of a property, please contact us for a free consultation.
4 Beds
2.5 Baths
2,784 SqFt
SOLD DATE : 05/03/2024
Key Details
Sold Price $474,000
Property Type Single Family Home
Sub Type Detached Single
Listing Status Sold
Purchase Type For Sale
Square Footage 2,784 sqft
Price per Sqft $170
MLS Listing ID 11991462
Sold Date 05/03/24
Bedrooms 4
Full Baths 2
Half Baths 1
HOA Fees $39/ann
Year Built 2007
Annual Tax Amount $9,537
Tax Year 2022
Lot Size 0.527 Acres
Lot Dimensions 192 X 143 X 50 X 221
Property Description
Welcome to your new home in Cider Grove! This exquisite 4-bedroom, 2.5-bathroom home is perfect for entertaining and comfortable, spacious living. Hardwood floors flow throughout the main level. The family room features a natural fireplace with gas starter perfect for warming up on those chilly winter days. The expansive kitchen is complete with a custom walnut-topped island, butler pantry, and generous cabinetry. For those working remotely or needing a quiet study space, the secluded first-floor office offers the perfect blend of privacy and functionality. Step outside to enjoy the large fenced backyard complete with brick patio and dual pergolas. Up the impressive dual staircase are 4 large bedrooms including the primary bedroom with en-suite bathroom and walk-in closet. The insulated basement provides endless possibilities for future expansion, allowing you to personalize the space to your needs. Additional features include: Yard sprinkler system, internal fire-suppression sprinkler system, and passive radon mitigation system. Schedule your private viewing today!
Location
State IL
County Mchenry
Community Curbs, Sidewalks, Street Lights
Rooms
Basement Full
Interior
Interior Features Hardwood Floors, First Floor Laundry, Walk-In Closet(s), Open Floorplan, Separate Dining Room
Heating Natural Gas
Cooling Central Air
Fireplaces Number 1
Fireplaces Type Gas Starter
Fireplace Y
Exterior
Exterior Feature Dog Run, Brick Paver Patio
Parking Features Attached
Garage Spaces 2.0
View Y/N true
Building
Story 2 Stories
Foundation Concrete Perimeter
Sewer Public Sewer
Water Public
New Construction false
Schools
School District 158, 158, 158
Others
HOA Fee Include Other
Ownership Fee Simple w/ HO Assn.
Special Listing Condition None
Read Less Info
Want to know what your home might be worth? Contact us for a FREE valuation!

Our team is ready to help you sell your home for the highest possible price ASAP
© 2025 Listings courtesy of MRED as distributed by MLS GRID. All Rights Reserved.
Bought with Kathrin Savage • Baird & Warner
"My job is to find and attract mastery-based agents to the office, protect the culture, and make sure everyone is happy! "






