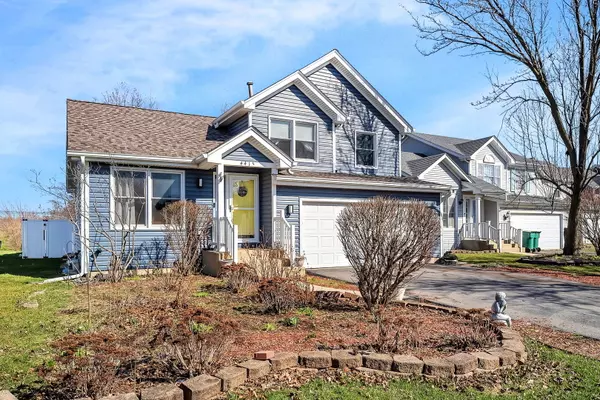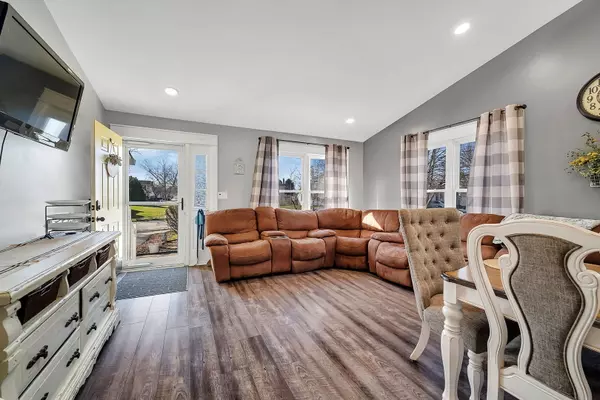$365,000
$365,000
For more information regarding the value of a property, please contact us for a free consultation.
4 Beds
2 Baths
1,765 SqFt
SOLD DATE : 05/07/2024
Key Details
Sold Price $365,000
Property Type Single Family Home
Sub Type Detached Single
Listing Status Sold
Purchase Type For Sale
Square Footage 1,765 sqft
Price per Sqft $206
MLS Listing ID 11985002
Sold Date 05/07/24
Style Quad Level
Bedrooms 4
Full Baths 2
HOA Fees $25/mo
Year Built 1991
Annual Tax Amount $6,117
Tax Year 2022
Lot Dimensions 60X135
Property Description
Welcome Home! Walk into living room/ Dining combo with Vaulted ceilings and recessed lighting, Plenty of room for entertaining. Lower Level Family Room with a gorgeous stone Fire Place as the focal point. 4 bedrooms, 3 Upper and 1 below. Primary Bedroom large enough for a King size bed with a Large Walk in Closet. 2 Full baths. 2nd floor Bath Updated. Vinyl flooring throughout lower level. Partial Basement. Partially finished. Updates include the Roof, Siding and Vinyl Fence, New furnace, Asphalt driveway, New Garbage disposal, all Windows except basement, Stone Fireplace Face, New Interior doors and trim. New Washer/ Dryer, Partial basement flooring and storage room (needs your finishing touches to have an amazing office or extra media room.) All appliances stay except deep freezer and White Garage fridge. Built in Fire pit 2021. Pool 2021 and new pool pump 2022. Pergola on patio stays and Play Set stays. Need end of May Close. Sold As-Is. Garage door being painted before closing.
Location
State IL
County Will
Rooms
Basement Partial
Interior
Interior Features Vaulted/Cathedral Ceilings, Some Carpeting, Pantry
Heating Natural Gas
Cooling Central Air
Fireplaces Number 1
Fireplaces Type Gas Starter
Fireplace Y
Appliance Range, Microwave, Dishwasher, Refrigerator, Washer, Dryer, Disposal
Laundry Gas Dryer Hookup, In Unit
Exterior
Exterior Feature Patio, Above Ground Pool, Fire Pit
Parking Features Attached
Garage Spaces 2.0
Pool above ground pool
View Y/N true
Roof Type Asphalt
Building
Lot Description Cul-De-Sac, Fenced Yard
Story Split Level
Foundation Concrete Perimeter
Sewer Public Sewer
Water Public
New Construction false
Schools
Elementary Schools River View Elementary School
Middle Schools Timber Ridge Middle School
High Schools Plainfield Central High School
School District 202, 202, 202
Others
HOA Fee Include Insurance
Ownership Fee Simple w/ HO Assn.
Special Listing Condition None
Read Less Info
Want to know what your home might be worth? Contact us for a FREE valuation!

Our team is ready to help you sell your home for the highest possible price ASAP
© 2025 Listings courtesy of MRED as distributed by MLS GRID. All Rights Reserved.
Bought with Nancy Iozzo • Coldwell Banker Realty
"My job is to find and attract mastery-based agents to the office, protect the culture, and make sure everyone is happy! "






