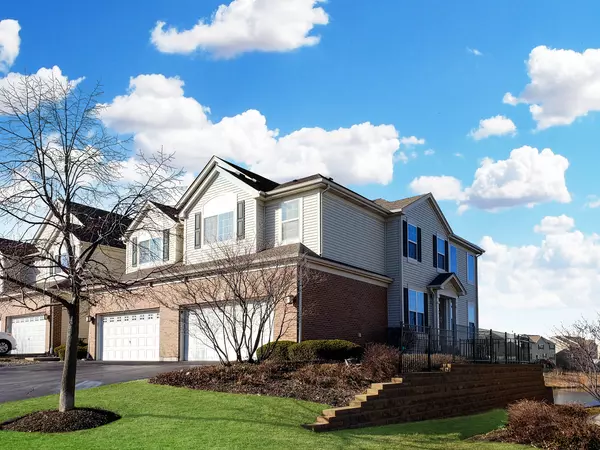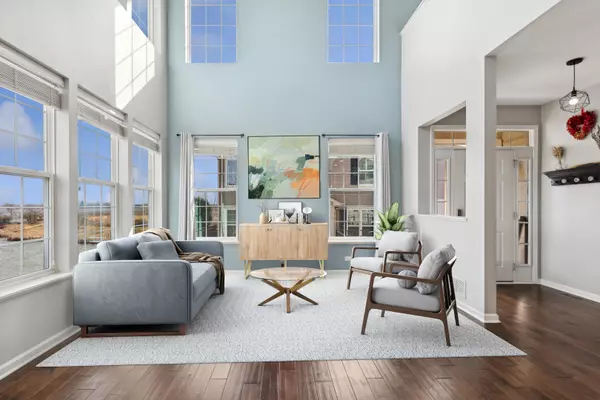$338,000
$339,000
0.3%For more information regarding the value of a property, please contact us for a free consultation.
2 Beds
2.5 Baths
1,650 SqFt
SOLD DATE : 05/03/2024
Key Details
Sold Price $338,000
Property Type Townhouse
Sub Type Townhouse-2 Story
Listing Status Sold
Purchase Type For Sale
Square Footage 1,650 sqft
Price per Sqft $204
Subdivision Talamore
MLS Listing ID 12003483
Sold Date 05/03/24
Bedrooms 2
Full Baths 2
Half Baths 1
HOA Fees $179/mo
Year Built 2012
Annual Tax Amount $5,846
Tax Year 2022
Lot Dimensions 33X62
Property Description
Rarely available Glenshire model - and on a premium water view lot with a finished walkout basement! 1,650 SF above grade featuring a huge eat-in kitchen with 42" cabinets, Quartz counters, subway tile backsplash, newer stainless steel appliances, island, and pantry. Do you need a home with options for a home office or perhaps a gym? Enjoy the flexible, open floor plan offered here with 2 story Family Room, 1st floor Den and 2nd floor loft. Upper level features a spacious Master Suite with large walk-in closet and private bath, generously sized 2nd bedroom, full 2nd floor bath and convenient laundry room. Terrific finished basement provides additional space for rec room, work from home, storage and more. Appreciate your water views from two outdoor spaces with your deck and patio. Fabulous upgraded, oversized 2 car garage with epoxied floor, pull down screen door and bike storage pulleys. Come enjoy all Talamore has to offer with the community clubhouse, pools, tennis and basketball courts, workout room and fishing ponds. Outstanding Huntley D158 schools, just minutes to charming downtown Huntley,shopping and I-90 expressways. Call today!
Location
State IL
County Mchenry
Rooms
Basement Full, Walkout
Interior
Interior Features Vaulted/Cathedral Ceilings, Hardwood Floors, Second Floor Laundry, Storage, Walk-In Closet(s), Bookcases, Ceiling - 9 Foot
Heating Natural Gas, Forced Air
Cooling Central Air
Fireplace N
Appliance Range, Microwave, Dishwasher, Refrigerator, Washer, Dryer, Disposal
Laundry Gas Dryer Hookup, In Unit
Exterior
Exterior Feature Deck, Patio
Parking Features Attached
Garage Spaces 2.0
Community Features Bike Room/Bike Trails, Exercise Room, On Site Manager/Engineer, Park, Party Room, Pool, Tennis Court(s), Clubhouse, Picnic Area
View Y/N true
Roof Type Asphalt
Building
Lot Description Landscaped, Pond(s), Water View, Sidewalks, Streetlights, Waterfront
Foundation Concrete Perimeter
Sewer Public Sewer
Water Public
New Construction false
Schools
Elementary Schools Leggee Elementary School
Middle Schools Marlowe Middle School
High Schools Huntley High School
School District 158, 158, 158
Others
Pets Allowed Cats OK, Dogs OK
HOA Fee Include Insurance,Clubhouse,Exercise Facilities,Pool,Exterior Maintenance,Lawn Care,Scavenger,Snow Removal
Ownership Fee Simple w/ HO Assn.
Special Listing Condition None
Read Less Info
Want to know what your home might be worth? Contact us for a FREE valuation!

Our team is ready to help you sell your home for the highest possible price ASAP
© 2025 Listings courtesy of MRED as distributed by MLS GRID. All Rights Reserved.
Bought with Jim Starwalt • Better Homes and Gardens Real Estate Star Homes
"My job is to find and attract mastery-based agents to the office, protect the culture, and make sure everyone is happy! "






