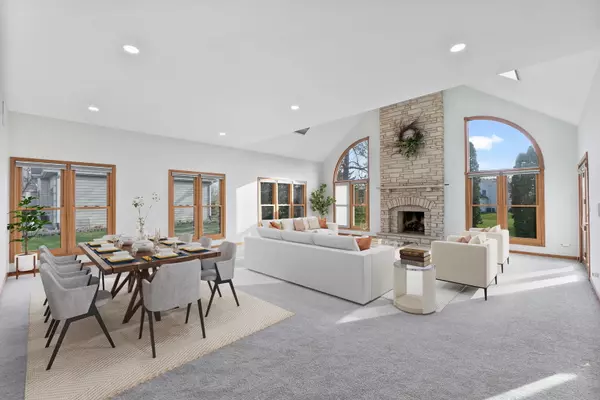$600,000
$580,000
3.4%For more information regarding the value of a property, please contact us for a free consultation.
4 Beds
2.5 Baths
3,355 SqFt
SOLD DATE : 05/03/2024
Key Details
Sold Price $600,000
Property Type Single Family Home
Sub Type Detached Single
Listing Status Sold
Purchase Type For Sale
Square Footage 3,355 sqft
Price per Sqft $178
Subdivision Oakhurst
MLS Listing ID 12017206
Sold Date 05/03/24
Bedrooms 4
Full Baths 2
Half Baths 1
HOA Fees $27/ann
Year Built 1992
Annual Tax Amount $12,155
Tax Year 2022
Lot Dimensions 124X115X98X38X65
Property Description
Welcome to your Dream Home! This elegant and spacious 4-bedroom, 2.1-bath house boasts a 3-car garage and a scenic view in the Oakhurst subdivision. The master bedroom is a true retreat, with a massive bedroom, a cozy sitting room, fireplace, walk-in closet, and a master bath for your relaxation. This is a True Master Suite. Step inside, and you'll be greeted by a grand foyer adorned with beautiful woodwork and built-in shelves and closets. The separate dining room is perfect for special family dinners. The kitchen is a delight, with a cozy eating area and an open flow into the huge, sunlit family room with lots of windows for natural light that features a magnificent Stone fireplace, ideal for gatherings and holidays. But the real treat is the attached TREX patio with pergola and a fantastic jacuzzi, always hot and ready for your enjoyment. 3 Car side load garage, sprinkler system The full unfinished basement offers endless possibilities, and you're just 4 min drive away from the Fox Valley Mall. Your dream home is waiting.
Location
State IL
County Dupage
Community Clubhouse, Park, Pool, Tennis Court(S)
Rooms
Basement Full
Interior
Heating Natural Gas, Forced Air
Cooling Central Air
Fireplaces Number 2
Fireplaces Type Gas Log, Gas Starter, Masonry
Fireplace Y
Exterior
Parking Features Attached
Garage Spaces 3.0
View Y/N true
Building
Story 2 Stories
Sewer Public Sewer
Water Public
New Construction false
Schools
Elementary Schools Steck Elementary School
Middle Schools Fischer Middle School
High Schools Waubonsie Valley High School
School District 204, 204, 204
Others
HOA Fee Include Clubhouse,Pool
Ownership Fee Simple w/ HO Assn.
Special Listing Condition None
Read Less Info
Want to know what your home might be worth? Contact us for a FREE valuation!

Our team is ready to help you sell your home for the highest possible price ASAP
© 2025 Listings courtesy of MRED as distributed by MLS GRID. All Rights Reserved.
Bought with Svetlana Cole • Charles Rutenberg Realty of IL
"My job is to find and attract mastery-based agents to the office, protect the culture, and make sure everyone is happy! "






