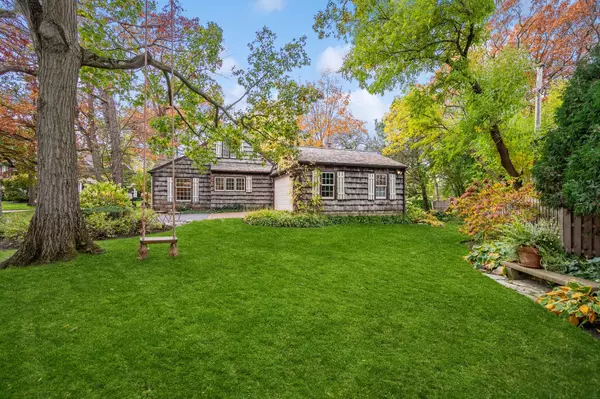$1,325,000
$1,325,000
For more information regarding the value of a property, please contact us for a free consultation.
4 Beds
4 Baths
3,239 SqFt
SOLD DATE : 05/03/2024
Key Details
Sold Price $1,325,000
Property Type Single Family Home
Sub Type Detached Single
Listing Status Sold
Purchase Type For Sale
Square Footage 3,239 sqft
Price per Sqft $409
MLS Listing ID 11984572
Sold Date 05/03/24
Style Cape Cod
Bedrooms 4
Full Baths 4
Year Built 1955
Annual Tax Amount $17,947
Tax Year 2022
Lot Size 0.328 Acres
Lot Dimensions 124X140X83X136
Property Description
ABSOLUTELY ONE OF A KIND! This delightful Stanley Anderson in an amazing location in East Lake Bluff, has been lovingly expanded and rehabbed over the years. Situated on over a third acre, professionally landscaped and extensive hardscape offers a rare sanctuary--mother nature at her finest. The interior is a GEM. Open flow of the main living space is perfect and will please the entertainer. Main floor offers formal living and dining rooms, a bar/game room, piano room/sitting room, and open family room and kitchen with over sized brick fireplace and a kitchen with extraordinary work and counter space, custom cabinets -top of the line everything. The primary suite is hard to beat. Oversized bedroom and stunning, updated, large bath and walk in closet. Office is adjacent the bedroom and overlooks the backyard. Sliding doors in office, living room and family room lead to back gardens and patios. The second floor has two generous size bedrooms and large shared bath with double sinks. Walk in storage area and loads of closets. The lower level has an oversized recreation room, fourth bedroom with an adjoining small office space that could be used as a huge walk in closet/storage. Attached oversized 2 car garage. Every detail of this home, the decor, the maintenance, the layout, reflect the thought and love that the current owners have put into this east side anomaly. 3 blocks to train, town and a few more to the middle school, park and more.
Location
State IL
County Lake
Rooms
Basement Partial
Interior
Interior Features Skylight(s), Bar-Wet, Hardwood Floors, Heated Floors, First Floor Bedroom, First Floor Full Bath, Walk-In Closet(s), Center Hall Plan
Heating Natural Gas, Radiant, Zoned
Cooling Space Pac
Fireplaces Number 2
Fireplaces Type Wood Burning, Gas Log
Fireplace Y
Exterior
Exterior Feature Deck, Patio
Parking Features Attached
Garage Spaces 2.0
View Y/N true
Roof Type Shake
Building
Story 1.5 Story
Foundation Concrete Perimeter
Sewer Sewer-Storm
Water Lake Michigan
New Construction false
Schools
Elementary Schools Lake Bluff Elementary School
Middle Schools Lake Bluff Middle School
High Schools Lake Forest High School
School District 65, 65, 115
Others
HOA Fee Include None
Ownership Fee Simple
Special Listing Condition List Broker Must Accompany
Read Less Info
Want to know what your home might be worth? Contact us for a FREE valuation!

Our team is ready to help you sell your home for the highest possible price ASAP
© 2025 Listings courtesy of MRED as distributed by MLS GRID. All Rights Reserved.
Bought with Ann Lyon • @properties Christie's International Real Estate
"My job is to find and attract mastery-based agents to the office, protect the culture, and make sure everyone is happy! "






