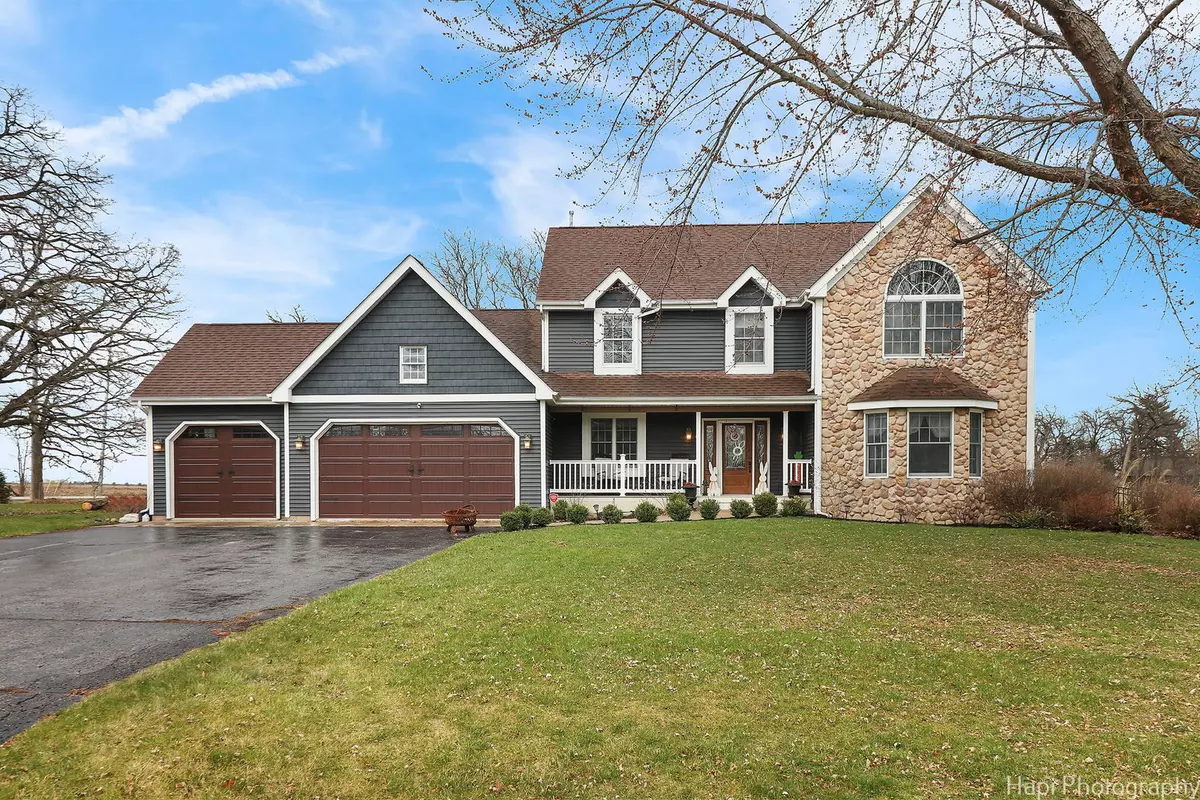$560,000
$549,900
1.8%For more information regarding the value of a property, please contact us for a free consultation.
4 Beds
3.5 Baths
2,836 SqFt
SOLD DATE : 04/30/2024
Key Details
Sold Price $560,000
Property Type Single Family Home
Sub Type Detached Single
Listing Status Sold
Purchase Type For Sale
Square Footage 2,836 sqft
Price per Sqft $197
MLS Listing ID 12009804
Sold Date 04/30/24
Bedrooms 4
Full Baths 3
Half Baths 1
Year Built 1990
Annual Tax Amount $9,352
Tax Year 2022
Lot Size 1.040 Acres
Lot Dimensions 131 X 223 X 155 X 257
Property Description
Amazing home with many updates and quality features. Plenty of room for everyone in this 4 bedroom 3 1/2 bath home potential 5th bedroom in basement. with an inground pool. Pull into a large drive with a side apron and pull up to your 3-car garage. Step inside to your foyer with rich hardwood flooring that introduces you to your private office with large windows, and a living room made to entertain. This is a great open-concept extra-large kitchen that offers elegance with plenty of granite counter space, an Island with a breakfast bar, stainless steel appliances, and a homework desk. Enjoy this gorgeous and inviting family room with vaulted ceilings, rustic beams, and a stone fireplace. In addition to a loft overlooking the family room and access to your 3 season-enclosed porch overlooking your fenced, In-ground pool and deck. The master suite features vaulted ceilings, and plenty of space, a walk-in closet, a separate shower, and a jetted tub. The other 3 bedrooms on the 2nd level are all large and inviting. The finished basement offers a potential 5th bedroom with a private full bath. (Inlaw?) plenty of additional living space, and room for a theater area. The large workshop offers a ventilation fan, workspace, and plenty of electricity. Plus room for storage and mechanicals. Come enjoy the 1-acre corner lot, in-ground pool, playground area with rubber mulch, and all the nature the area has to offer. Johnsburg School District.
Location
State IL
County Mchenry
Community Street Paved
Rooms
Basement Full
Interior
Interior Features Vaulted/Cathedral Ceilings, Hardwood Floors, Wood Laminate Floors, First Floor Laundry, Walk-In Closet(s)
Heating Natural Gas, Electric
Cooling Central Air
Fireplaces Number 1
Fireplaces Type Wood Burning, Gas Starter
Fireplace Y
Appliance Range, Microwave, Dishwasher, Refrigerator, Washer, Dryer
Laundry In Unit
Exterior
Exterior Feature Deck, Patio, Dog Run, In Ground Pool, Storms/Screens
Parking Features Attached
Garage Spaces 3.0
Pool in ground pool
View Y/N true
Roof Type Asphalt
Building
Lot Description Corner Lot
Story 2 Stories
Foundation Concrete Perimeter
Sewer Septic-Private
Water Private Well
New Construction false
Schools
School District 12, 12, 12
Others
HOA Fee Include None
Ownership Fee Simple
Special Listing Condition None
Read Less Info
Want to know what your home might be worth? Contact us for a FREE valuation!

Our team is ready to help you sell your home for the highest possible price ASAP
© 2025 Listings courtesy of MRED as distributed by MLS GRID. All Rights Reserved.
Bought with Nely Piper • Berkshire Hathaway HomeServices Starck Real Estate
"My job is to find and attract mastery-based agents to the office, protect the culture, and make sure everyone is happy! "






