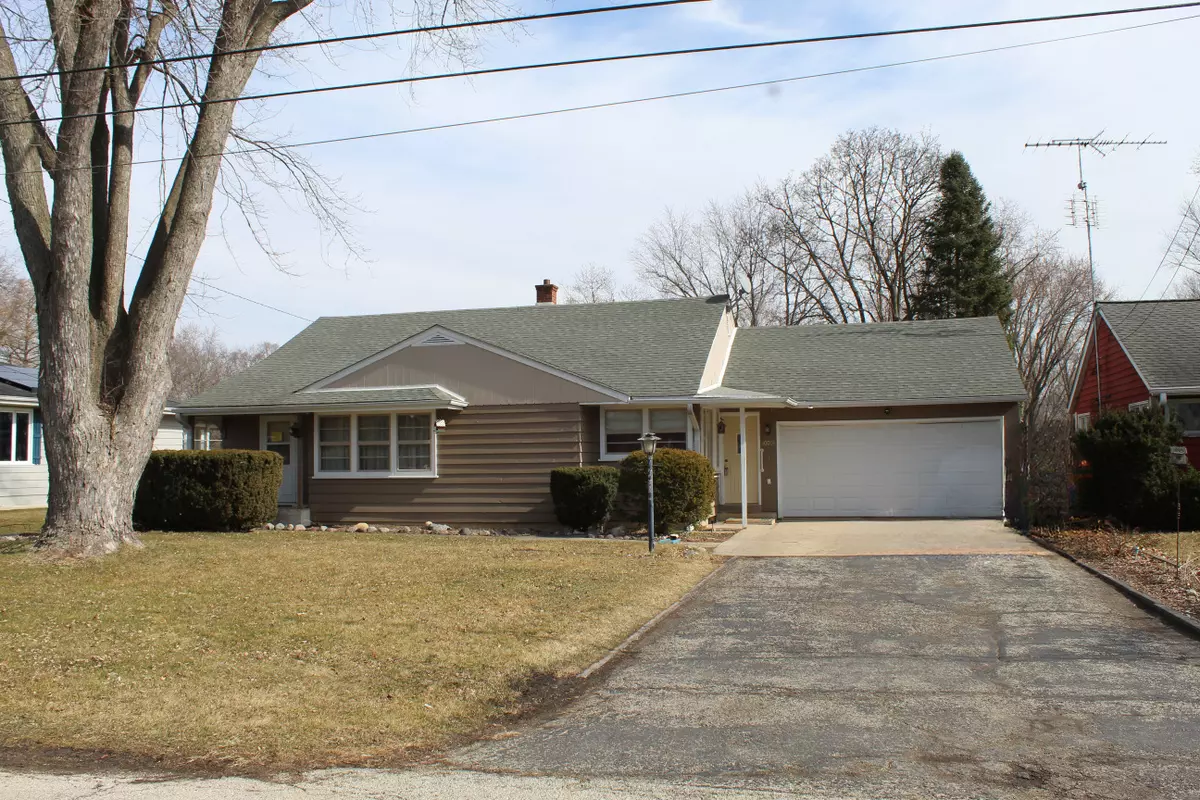$230,000
$230,000
For more information regarding the value of a property, please contact us for a free consultation.
3 Beds
2 Baths
1,244 SqFt
SOLD DATE : 04/30/2024
Key Details
Sold Price $230,000
Property Type Single Family Home
Sub Type Detached Single
Listing Status Sold
Purchase Type For Sale
Square Footage 1,244 sqft
Price per Sqft $184
MLS Listing ID 11989887
Sold Date 04/30/24
Style Ranch
Bedrooms 3
Full Baths 2
Year Built 1953
Annual Tax Amount $5,059
Tax Year 2022
Lot Dimensions 65X120
Property Description
Welcome to your charming oasis in the heart of Richmond! This delightful ranch-style home boasts three bedrooms and two baths, featuring hardwood floors that exude warmth and character throughout. With not one, not two, but three inviting living rooms, you'll have plenty of space to unwind, entertain, and create lasting memories with loved ones. Prepare to enjoy the stylish Corian countertops and an abundance of cabinets in the kitchen, offering both functionality and modern flair. Imagine leisurely mornings sipping coffee in your sunlit kitchen or hosting intimate dinner parties with ease. Conveniently located within walking distance to downtown Richmond, you'll find yourself immersed in the vibrant energy of the city, with eclectic shops, gourmet restaurants, and cultural attractions just steps away. Whether you're exploring the local boutiques or sampling the culinary delights of the neighborhood, you'll love calling this charming residence your home sweet home. Home to be sold in as-is condition.
Location
State IL
County Mchenry
Community Park
Rooms
Basement Full
Interior
Interior Features Hardwood Floors, First Floor Bedroom, First Floor Full Bath, Built-in Features
Heating Natural Gas, Forced Air, Sep Heating Systems - 2+
Cooling Central Air
Fireplace Y
Appliance Range, Dishwasher, Refrigerator, Washer, Dryer
Exterior
Exterior Feature Deck
Parking Features Attached
Garage Spaces 2.0
View Y/N true
Roof Type Asphalt
Building
Lot Description Fenced Yard
Story 1 Story
Foundation Concrete Perimeter
Sewer Public Sewer
Water Public
New Construction false
Schools
Elementary Schools Richmond Grade School
Middle Schools Nippersink Middle School
High Schools Richmond-Burton Community High S
School District 2, 2, 157
Others
HOA Fee Include None
Ownership Fee Simple
Special Listing Condition None
Read Less Info
Want to know what your home might be worth? Contact us for a FREE valuation!

Our team is ready to help you sell your home for the highest possible price ASAP
© 2025 Listings courtesy of MRED as distributed by MLS GRID. All Rights Reserved.
Bought with Catherine Peterie • Stateline Dream Homes Inc
"My job is to find and attract mastery-based agents to the office, protect the culture, and make sure everyone is happy! "






