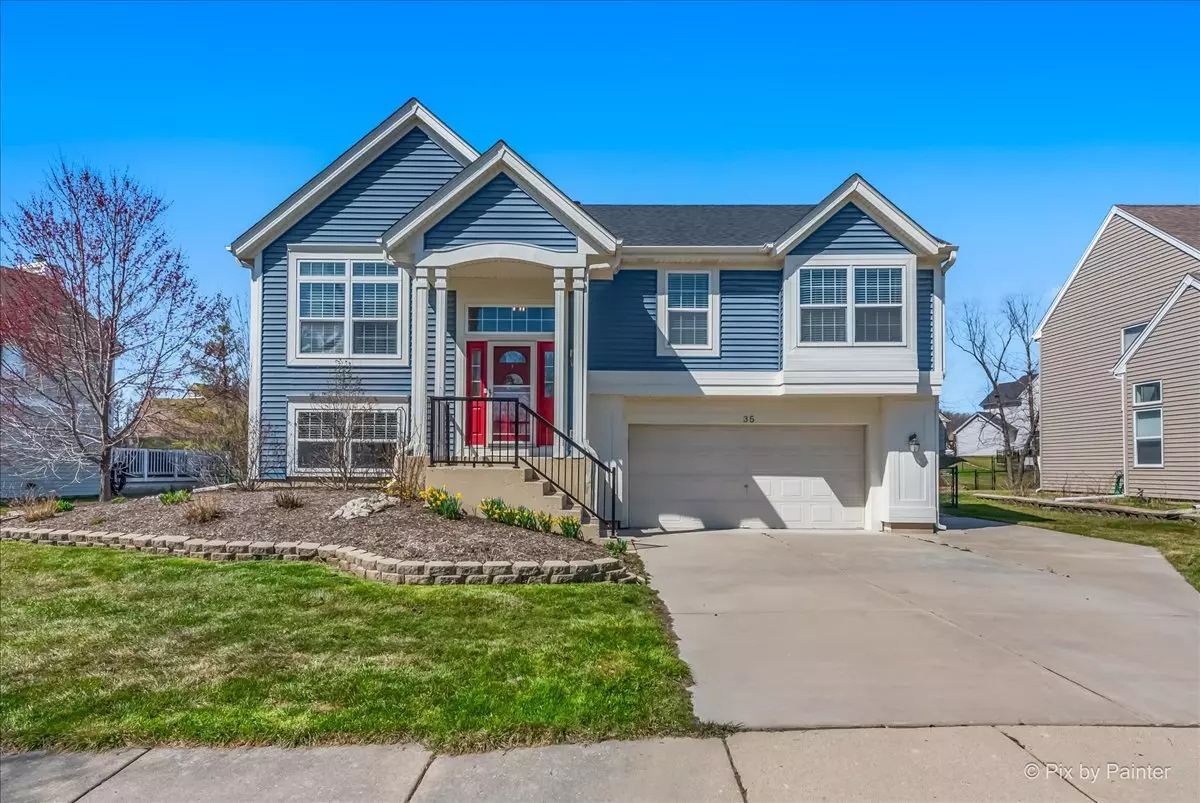$390,500
$369,900
5.6%For more information regarding the value of a property, please contact us for a free consultation.
3 Beds
2.5 Baths
1,680 SqFt
SOLD DATE : 04/30/2024
Key Details
Sold Price $390,500
Property Type Single Family Home
Sub Type Detached Single
Listing Status Sold
Purchase Type For Sale
Square Footage 1,680 sqft
Price per Sqft $232
Subdivision Sugar Ridge
MLS Listing ID 12012274
Sold Date 04/30/24
Style Bi-Level
Bedrooms 3
Full Baths 2
Half Baths 1
Year Built 1992
Annual Tax Amount $6,344
Tax Year 2022
Lot Size 8,929 Sqft
Lot Dimensions 0X0X0X0
Property Description
DON'T MISS THIS ONE! THIS 3 BEDROOM TWO AND A HALF BATH RAISED RANCH HOME IN THE ST. CHARLES SCHOOL DISTRICT HAS SO MUCH TO OFFER. ON THE MAIN LEVEL, YOU'LL BE GREETED BY AN OPEN FLOOR PLAN, VAULTED CEILINGS, HARDWOOD FLOORS AND LOTS OF NATURAL LIGHT THAT ARE PERFECT FOR ENTERTAINING. THE LIVING ROOM FLOWS INTO THE UPDATED KITCHEN WHICH HAS GRANITE COUNTERTOPS, 42-INCH CABINETS, AN ISLAND WITH POWER, DEEP FARM SINK, AND A LARGE BUFFET WITH COUNTERSPACE AND TONS OF EXTRA STORAGE. THE MASTER BEDROOM HAS AN UPDATED FULL BATH WITH GRANITE VANITY AND A WALK-IN CLOSET. DOWNSTAIRS IN THE LOWER LEVEL, THERE IS AN EXPANSIVE FAMILY ROOM WITH A WALKOUT TO THE BACKYARD AND A POWDER ROOM. THE HUGE BACKYARD IS FULLY FENCED, HAS A TWO-TIER DECK LEADING INTO THE GAS HEATED POOL, AND HAS A LARGE SHED (ROUGHLY 7X10) TO STORE YOUR OUTDOOR/POOL STUFF AND HAS A WIDE GARAGE DOOR, SIDING AND A SHINGLED ROOF. THE RING DOORBELL AND NEST THERMOSTAT STAY WITH THE PROPERTY. THE CONCRETE DRIVEWAY HAS AN EXTRA KICKOUT FOR ADDITIONAL PARKING. OTHER NEW THINGS INCLUDE A COMPLETELY REMODELED HALLWAY FULL BATH (2022), NEW ROOF (2021), HARDWOOD FLOORS REFINISHED (2020), NEW WATER HEATER (2020), AND DECK REPAINTED (2023). LOCATED TWO BLOCKS FROM MCLEAN FEN FOREST PRESERVE AND BIKE/HIKING TRAILS. EASY ACCESS TO RANDALL ROAD WITH SHOPPING AND RESTAURANTS.
Location
State IL
County Kane
Community Park, Curbs, Sidewalks, Street Lights, Street Paved
Rooms
Basement English
Interior
Interior Features Vaulted/Cathedral Ceilings, Hardwood Floors, Walk-In Closet(s), Open Floorplan, Granite Counters
Heating Natural Gas, Forced Air
Cooling Central Air
Fireplace Y
Appliance Range, Microwave, Dishwasher, Refrigerator, Washer, Dryer
Exterior
Exterior Feature Deck, Above Ground Pool
Parking Features Attached
Garage Spaces 2.0
Pool above ground pool
View Y/N true
Roof Type Asphalt
Building
Lot Description Fenced Yard
Story Raised Ranch
Foundation Concrete Perimeter
Sewer Public Sewer
Water Public
New Construction false
Schools
Elementary Schools Anderson Elementary School
Middle Schools Wredling Middle School
High Schools St Charles North High School
School District 303, 303, 303
Others
HOA Fee Include None
Ownership Fee Simple
Special Listing Condition None
Read Less Info
Want to know what your home might be worth? Contact us for a FREE valuation!

Our team is ready to help you sell your home for the highest possible price ASAP
© 2025 Listings courtesy of MRED as distributed by MLS GRID. All Rights Reserved.
Bought with Kevin Forkin • RE/MAX Suburban
"My job is to find and attract mastery-based agents to the office, protect the culture, and make sure everyone is happy! "






