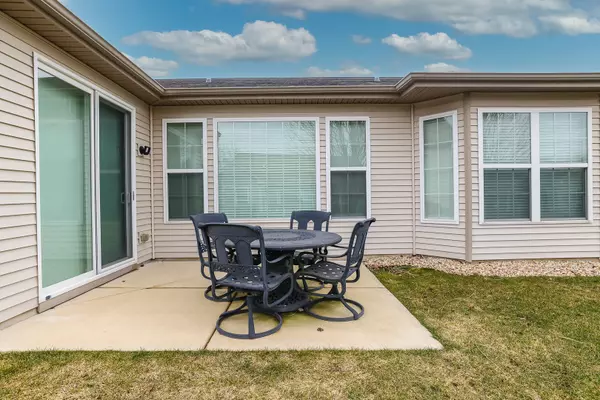$400,000
$399,900
For more information regarding the value of a property, please contact us for a free consultation.
2 Beds
2 Baths
1,973 SqFt
SOLD DATE : 04/30/2024
Key Details
Sold Price $400,000
Property Type Single Family Home
Sub Type Detached Single
Listing Status Sold
Purchase Type For Sale
Square Footage 1,973 sqft
Price per Sqft $202
Subdivision Del Webb Sun City
MLS Listing ID 11994468
Sold Date 04/30/24
Style Ranch
Bedrooms 2
Full Baths 2
HOA Fees $145/mo
Year Built 2011
Annual Tax Amount $6,775
Tax Year 2022
Lot Size 5,510 Sqft
Lot Dimensions 70X110
Property Description
Beautiful move in ready Cantigny built in 2011 and loaded with upgrades~ This 1973 sqft home features 2 bedrooms, 2 bathrooms, a den, a sunroom and an extended garage ~ Newer wide plank Hardwood floors throughout the foyer, kitchen, great room, sunroom & dining room ~ Freshly painted throughout ~ Eat in kitchen with new Stainless Steel Samsung Appliances, 42" Toffee Maple cabinets with crown molding and roll out drawers, Corian Counter tops, pantry and recessed lighting ~ 4 seasons sunroom with new blinds opening onto a large concrete patio ~ Master bedroom has a bay window, huge walk-in closet and private bathroom with ceramic tile floor, raised dual vanity, soaker tub and walk-in shower ~ Panel doors with lever handles~ Insulated garage has been freshly painted and has a 1-year-old quiet opener~ Newer carpet in the bedrooms and den~ Laundry room with wash sink, Toffee Maple cabinet and LG Washer and Dryer. ~ 1 year old water heater~ High efficiency furnace~ Lawn care paid through 2024~ This home is in beautiful condition. All you have to do is move in ~ Come enjoy the lifestyle in this Active Adult 55+ resort like community with loads of activities and amenities!
Location
State IL
County Kane
Community Clubhouse, Park, Pool, Tennis Court(S), Lake, Curbs, Sidewalks, Street Lights, Street Paved
Rooms
Basement None
Interior
Interior Features Hardwood Floors, First Floor Bedroom, First Floor Laundry, First Floor Full Bath
Heating Natural Gas, Forced Air
Cooling Central Air
Fireplace Y
Appliance Range, Microwave, Dishwasher, Refrigerator, Washer, Dryer, Disposal
Laundry Sink
Exterior
Exterior Feature Patio, Porch
Parking Features Attached
Garage Spaces 2.0
View Y/N true
Roof Type Asphalt
Building
Lot Description Landscaped
Story 1 Story
Foundation Concrete Perimeter
Sewer Public Sewer
Water Public
New Construction false
Schools
Elementary Schools Leggee Elementary School
Middle Schools Marlowe Middle School
High Schools Huntley High School
School District 158, 158, 158
Others
HOA Fee Include Clubhouse,Exercise Facilities,Pool,Scavenger
Ownership Fee Simple w/ HO Assn.
Special Listing Condition None
Read Less Info
Want to know what your home might be worth? Contact us for a FREE valuation!

Our team is ready to help you sell your home for the highest possible price ASAP
© 2025 Listings courtesy of MRED as distributed by MLS GRID. All Rights Reserved.
Bought with Mary Olson • RE/MAX Suburban
"My job is to find and attract mastery-based agents to the office, protect the culture, and make sure everyone is happy! "






