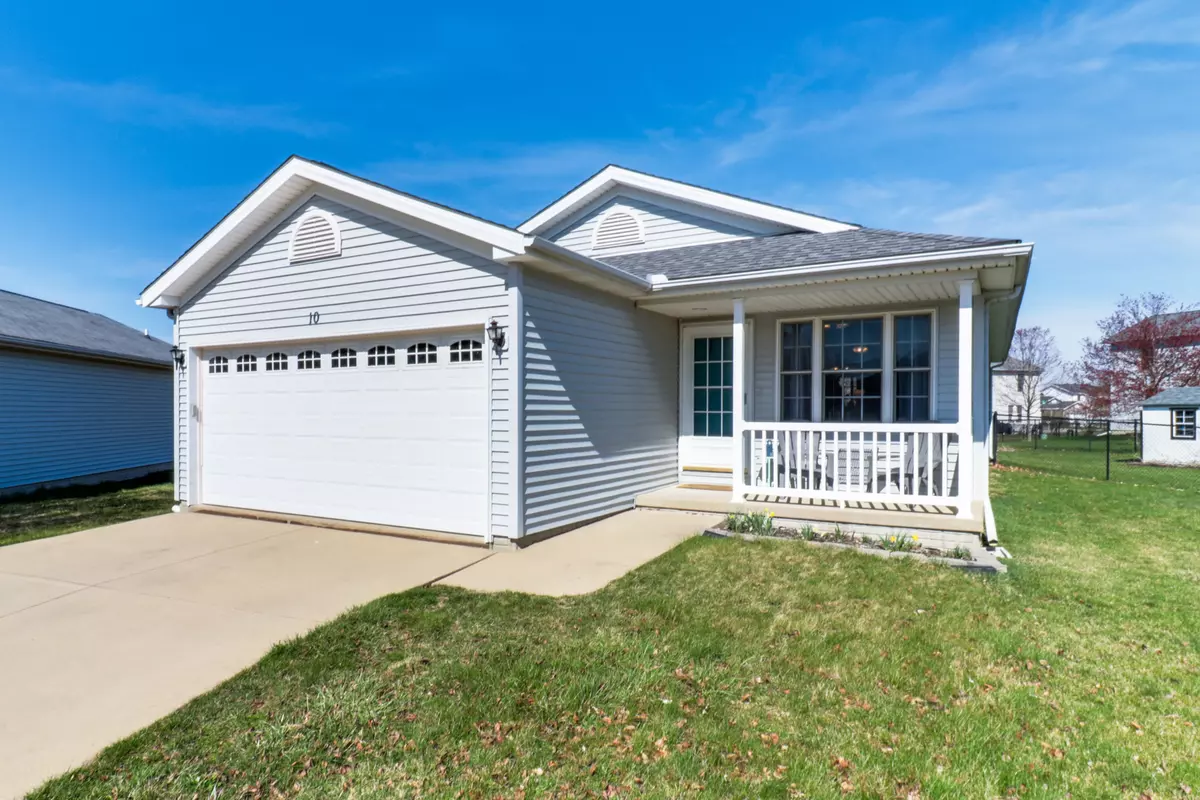$261,250
$245,000
6.6%For more information regarding the value of a property, please contact us for a free consultation.
4 Beds
3 Baths
2,478 SqFt
SOLD DATE : 04/26/2024
Key Details
Sold Price $261,250
Property Type Single Family Home
Sub Type Detached Single
Listing Status Sold
Purchase Type For Sale
Square Footage 2,478 sqft
Price per Sqft $105
Subdivision Mcgraw Park
MLS Listing ID 11999931
Sold Date 04/26/24
Style Ranch
Bedrooms 4
Full Baths 3
Year Built 2003
Annual Tax Amount $4,911
Tax Year 2022
Lot Size 10,585 Sqft
Lot Dimensions 27X116X114X24X153
Property Description
Move-in ready 4 bedroom, 3 bath Ranch in East Bloomington on quiet cul-de-sac! Open floorplan offers cathedral ceilings & natural light. Neutral, open kitchen hosts newer appliances. Generously sized primary bedroom features cathedral ceilings, an entire wall of closets, & a private, attached full bath. Two additional bedrooms & a full bath round out the main level. The massive finished lower level includes 9-foot ceilings, huge family room area with corner gas fireplace, a large 4th bedroom & convenient full bath with dual vanity...just perfect for a guest suite. Spacious laundry room with mud sink. Fantastic, pie-shaped fenced yard has patio in back & cozy covered porch in front. Expanded, 2-car garage was designed with an additional 6 feet for hobby area or great storage space! Pull-down attic stairs. Roof:2016.
Location
State IL
County Mclean
Community Curbs, Sidewalks, Street Paved
Rooms
Basement Full
Interior
Interior Features Vaulted/Cathedral Ceilings, First Floor Bedroom, First Floor Full Bath, Ceilings - 9 Foot, Open Floorplan, Pantry
Heating Natural Gas, Forced Air
Cooling Central Air
Fireplaces Number 1
Fireplaces Type Attached Fireplace Doors/Screen, Gas Log
Fireplace Y
Appliance Range, Microwave, Dishwasher, Refrigerator
Laundry Electric Dryer Hookup, Sink
Exterior
Exterior Feature Patio
Parking Features Attached
Garage Spaces 2.0
View Y/N true
Building
Lot Description Corner Lot, Cul-De-Sac, Fenced Yard, Irregular Lot, Landscaped, Mature Trees, Level
Story 1 Story
Sewer Public Sewer
Water Public
New Construction false
Schools
Elementary Schools Northpoint Elementary
Middle Schools Kingsley Jr High
High Schools Normal Community High School
School District 5, 5, 5
Others
HOA Fee Include None
Ownership Fee Simple
Special Listing Condition None
Read Less Info
Want to know what your home might be worth? Contact us for a FREE valuation!

Our team is ready to help you sell your home for the highest possible price ASAP
© 2025 Listings courtesy of MRED as distributed by MLS GRID. All Rights Reserved.
Bought with Garrett VonDerHeide • BHHS Central Illinois, REALTORS
"My job is to find and attract mastery-based agents to the office, protect the culture, and make sure everyone is happy! "






