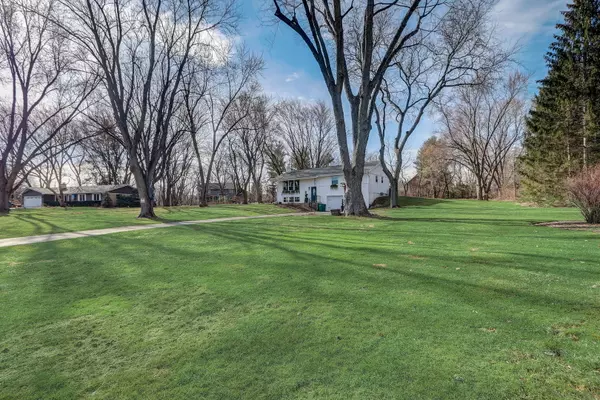$420,000
$379,000
10.8%For more information regarding the value of a property, please contact us for a free consultation.
4 Beds
2 Baths
1,277 SqFt
SOLD DATE : 04/26/2024
Key Details
Sold Price $420,000
Property Type Single Family Home
Sub Type Detached Single
Listing Status Sold
Purchase Type For Sale
Square Footage 1,277 sqft
Price per Sqft $328
Subdivision Glennshire
MLS Listing ID 11998532
Sold Date 04/26/24
Style Bi-Level
Bedrooms 4
Full Baths 1
Half Baths 2
HOA Fees $11/ann
Year Built 1962
Annual Tax Amount $7,343
Tax Year 2022
Lot Size 1.106 Acres
Lot Dimensions 48195
Property Description
Welcome to your dream Hawthorn Woods retreat, a lovingly maintained and updated Raised Ranch style home perched on over an acre of picturesque land. This delightful home with 4 bedrooms, 1 full, and 2 half baths, boasts a wealth of recent upgrades that you'll not want to miss! The main floor greets you with an expansive and open layout, starting with the living room adorned with a WOOD-BURNING FIREPLACE. The dining area seamlessly transitions into a FULLY UPDATED kitchen, featuring NEW SS APPLIANCES, central island, elegant QUARTZ COUNTERTOPS, and matching white cabinetry. Sliding glass doors off the dining area lead to the sprawling backyard. The main level hosts the primary bedroom with a private half bath and a second set of sliding glass doors leading to the captivating backyard. Two additional bedrooms and a full bath complete this level. Descend into the English basement, where the fourth bedroom, half bath/laundry room combo, and a large cozy family room await. Access to the attached 2-car garage ensures convenience for daily living. This home has undergone SIGNIFICANT UPDATES, including new HARDWOOD FLOORS just 2 years old, FRESH INTERIOR AND EXTERIOR PAINT, a NEW WATER HEATER, and NEW DOORS AND WINDOWS! The driveway has also been recently replaced. Notably, in 2018, the property upgraded to two 1,000-gallon septic tanks. Your new chapter begins here, where every detail is thoughtfully curated for a life well-lived. View the Virtual 3D Tour to experience the full grandeur of the home.
Location
State IL
County Lake
Community Park, Street Paved
Rooms
Basement Full
Interior
Interior Features Hardwood Floors, First Floor Bedroom, First Floor Full Bath, Open Floorplan, Some Carpeting, Dining Combo
Heating Natural Gas, Forced Air
Cooling Central Air
Fireplaces Number 1
Fireplaces Type Wood Burning
Fireplace Y
Appliance Range, Microwave, Dishwasher, Refrigerator, Washer, Dryer, Disposal, Water Softener Owned
Laundry In Unit, In Bathroom, Sink
Exterior
Exterior Feature Stamped Concrete Patio, Storms/Screens, Fire Pit
Parking Features Attached
Garage Spaces 2.0
View Y/N true
Roof Type Asphalt
Building
Lot Description Mature Trees, Garden
Story Raised Ranch
Sewer Septic-Private
Water Community Well
New Construction false
Schools
School District 95, 95, 95
Others
HOA Fee Include Other
Ownership Fee Simple
Special Listing Condition None
Read Less Info
Want to know what your home might be worth? Contact us for a FREE valuation!

Our team is ready to help you sell your home for the highest possible price ASAP
© 2025 Listings courtesy of MRED as distributed by MLS GRID. All Rights Reserved.
Bought with Luigui Corral • RE/MAX American Dream
"My job is to find and attract mastery-based agents to the office, protect the culture, and make sure everyone is happy! "






