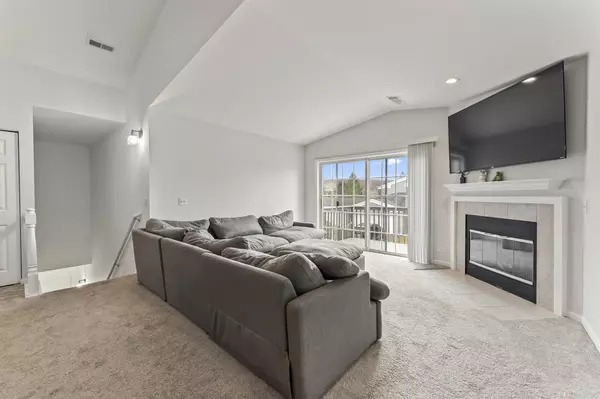$232,000
$225,000
3.1%For more information regarding the value of a property, please contact us for a free consultation.
2 Beds
2 Baths
1,558 SqFt
SOLD DATE : 04/26/2024
Key Details
Sold Price $232,000
Property Type Townhouse
Sub Type Townhouse-2 Story
Listing Status Sold
Purchase Type For Sale
Square Footage 1,558 sqft
Price per Sqft $148
Subdivision Reva Bay
MLS Listing ID 11991543
Sold Date 04/26/24
Bedrooms 2
Full Baths 2
HOA Fees $271/mo
Year Built 2006
Annual Tax Amount $5,119
Tax Year 2022
Lot Dimensions COMMON
Property Description
Enjoy resort style living in this beautiful and spacious end unit located in a peaceful waterfront complex on Chain O Lakes! The home features a stylish, modern open floor plan with an inviting living room with a corner gas log fireplace. Enjoy the private balcony - this is the perfect spot to enjoy your morning cup of coffee! The kitchen offers ample cabinet space, granite countertops, luxury vinyl plank flooring along with a center island with seating for convenience. The primary bedroom has a huge walk-in closet and a full bathroom with a tub/shower. The spacious secondary bedroom also features a walk-in closet and has direct access to the hall bath with a shower, making it perfect for family members or guests. Main floor laundry room with a newer washer & dryer that stays with the home. The large loft offers versatile space - ideal for an at home office, a relaxing family room space or even a 3rd bedroom with two closets. Two car attached garage offers ample parking or storage space. So much to love about this home! Low HOA, close to the Lake, and everything you need
Location
State IL
County Lake
Rooms
Basement None
Interior
Interior Features Vaulted/Cathedral Ceilings, Laundry Hook-Up in Unit, Walk-In Closet(s), Open Floorplan, Dining Combo, Granite Counters, Some Wall-To-Wall Cp
Heating Natural Gas, Forced Air
Cooling Central Air
Fireplaces Number 1
Fireplaces Type Gas Log
Fireplace Y
Appliance Range, Microwave, Dishwasher, Refrigerator, Washer, Dryer
Laundry Gas Dryer Hookup, In Unit
Exterior
Exterior Feature Balcony, End Unit
Parking Features Attached
Garage Spaces 2.0
View Y/N true
Roof Type Asphalt
Building
Lot Description Landscaped, Lake Access
Sewer Public Sewer
Water Public
New Construction false
Schools
Elementary Schools Lotus School
Middle Schools Stanton School
High Schools Grant Community High School
School District 114, 114, 124
Others
Pets Allowed Cats OK, Dogs OK, Number Limit
HOA Fee Include Insurance,Exterior Maintenance,Lawn Care,Snow Removal
Ownership Condo
Special Listing Condition None
Read Less Info
Want to know what your home might be worth? Contact us for a FREE valuation!

Our team is ready to help you sell your home for the highest possible price ASAP
© 2025 Listings courtesy of MRED as distributed by MLS GRID. All Rights Reserved.
Bought with Peggy Cobrin • Coldwell Banker Realty
"My job is to find and attract mastery-based agents to the office, protect the culture, and make sure everyone is happy! "






