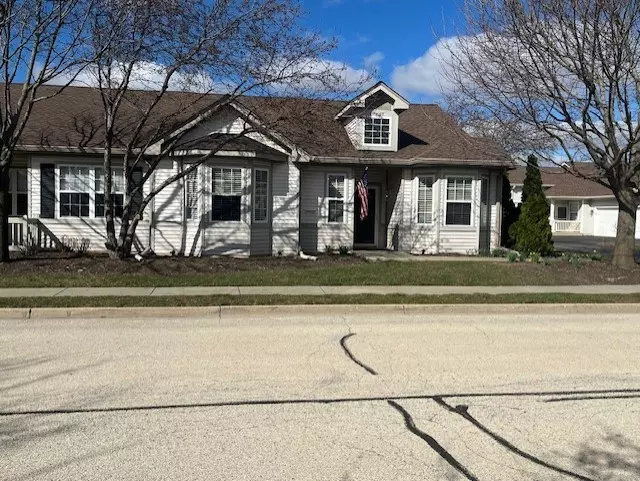$265,000
$265,000
For more information regarding the value of a property, please contact us for a free consultation.
2 Beds
1.5 Baths
1,050 SqFt
SOLD DATE : 04/25/2024
Key Details
Sold Price $265,000
Property Type Condo
Sub Type Condo
Listing Status Sold
Purchase Type For Sale
Square Footage 1,050 sqft
Price per Sqft $252
Subdivision Del Webb Sun City
MLS Listing ID 11987445
Sold Date 04/25/24
Bedrooms 2
Full Baths 1
Half Baths 1
HOA Fees $328/mo
Year Built 2002
Annual Tax Amount $1,711
Tax Year 2022
Lot Dimensions 4356
Property Description
Welcome Home To This Private Open Floor Plan 2 Bed Popular Alyce Townhome.*New Features Include: New Energy Efficiency Furnace, Aprilaire Humidifier,New Energy Efficiency Hot Water Heater, New Roof, New Refrigerator, New Carpet.*Maple Kitchen Cabinets w/Above-Below Cabinet Lighting*New Solid Surface Kitchen Countertops* New Stainless Single Bowl Kitchen Sink, New Disposal* White Appliances Including New Side by Side Refrigerator, 5 Burner Gas Stove, Microwave & Dishwasher* Good Sized Laundry Room Off Kitchen w/Washer-Dryer* The Open Floor Plan Allows For Nice Gathering's w/Tons Of Natural Lighting & Sliding Doors To Private Covered Lanai!*Hardwood Flooring* Crown Molding Thru-Out *Primary Bedroom Includes Bay Window, Ceiling Fan, On Suite Master Bath w/New Quartz Countertop. Double Closets and New Carpet.* Guest Bedroom/Office/Flex Space Includes Bay Window, New Carpeting & Close Proximity To Hall Bathroom * All Windows Have 2"White Blinds & Granite Window Sills.* Attached 2 Car Garage Located In Desirable Neighborhood 32A! *It's All About The Details!
Location
State IL
County Kane
Rooms
Basement None
Interior
Interior Features Hardwood Floors, First Floor Bedroom, First Floor Laundry, Laundry Hook-Up in Unit
Heating Natural Gas, Forced Air
Cooling Central Air
Fireplace N
Appliance Range, Microwave, Dishwasher, Refrigerator, Washer, Dryer
Laundry In Unit
Exterior
Exterior Feature Patio
Parking Features Attached
Garage Spaces 2.0
Community Features Exercise Room, On Site Manager/Engineer, Park, Party Room, Sundeck, Indoor Pool, Pool, Restaurant, Tennis Court(s)
View Y/N true
Roof Type Asphalt
Building
Lot Description Landscaped
Foundation Concrete Perimeter
Sewer Public Sewer
Water Public
New Construction false
Schools
School District 158, 158, 158
Others
Pets Allowed Cats OK, Dogs OK
HOA Fee Include Clubhouse,Exercise Facilities,Pool,Exterior Maintenance,Lawn Care,Scavenger,Snow Removal,Lake Rights
Ownership Fee Simple w/ HO Assn.
Special Listing Condition None
Read Less Info
Want to know what your home might be worth? Contact us for a FREE valuation!

Our team is ready to help you sell your home for the highest possible price ASAP
© 2025 Listings courtesy of MRED as distributed by MLS GRID. All Rights Reserved.
Bought with Karen Lippoldt • RE/MAX Suburban
"My job is to find and attract mastery-based agents to the office, protect the culture, and make sure everyone is happy! "






