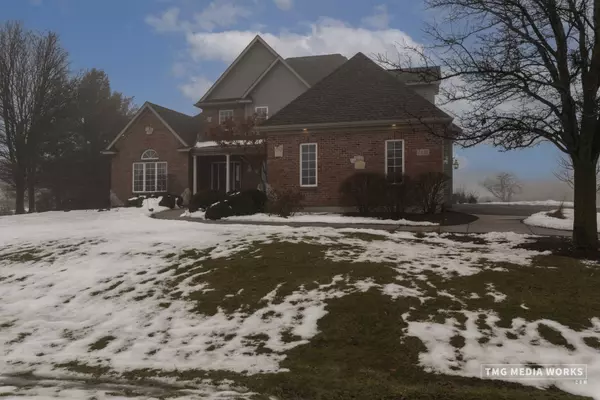$610,000
$625,000
2.4%For more information regarding the value of a property, please contact us for a free consultation.
5 Beds
4 Baths
3,447 SqFt
SOLD DATE : 04/24/2024
Key Details
Sold Price $610,000
Property Type Single Family Home
Sub Type Detached Single
Listing Status Sold
Purchase Type For Sale
Square Footage 3,447 sqft
Price per Sqft $176
Subdivision Rose Hill
MLS Listing ID 11957183
Sold Date 04/24/24
Style Traditional
Bedrooms 5
Full Baths 4
HOA Fees $73/qua
Year Built 2004
Annual Tax Amount $14,444
Tax Year 2022
Lot Size 0.900 Acres
Lot Dimensions 129X246X189X242
Property Description
Welcome to this beautiful custom home w/brick & stone front, situated in Yorkville's Rose Hill Pool & Clubhouse Community! Awesome interior lot location on nearly 1 acre backing to prairie and walking path. Warm & inviting features & finishes w/Grand 2 story family room & brick fireplace! You'll love the spacious eat-in kitchen w/hardwood floors, corian counters, tile back splash & large walk-in pantry! First floor master bedroom w/private bath & walk-in closet! The first floor also boasts an office/5th bedroom w/adjacent full bath for the ideal in-law suite. Adjoining the kitchen is a spacious screened in porch which allows you to enjoy acres of savannah plantings and walking paths. On the second level you will find 3 generously sized bedrooms along w/upper hall & loft space over-looking family room! 3 car side load garage and full deep pour, newly refinished basement w/beautiful stained concrete flooring, huge rec. room, wine closet, tool shop area, 6th bedroom & full bath! Brand new architectural roof & gutters, fresh exterior painting, new driveway, newly finished basement!
Location
State IL
County Kendall
Community Clubhouse, Pool, Lake, Street Lights, Street Paved
Rooms
Basement Full
Interior
Interior Features Vaulted/Cathedral Ceilings, Hardwood Floors, First Floor Bedroom, In-Law Arrangement, First Floor Laundry, First Floor Full Bath
Heating Natural Gas
Cooling Central Air
Fireplaces Number 1
Fireplaces Type Wood Burning, Attached Fireplace Doors/Screen, Gas Starter
Fireplace Y
Appliance Double Oven, Microwave, Dishwasher, Refrigerator, Washer, Dryer
Exterior
Exterior Feature Porch Screened
Parking Features Attached
Garage Spaces 3.0
View Y/N true
Roof Type Asphalt
Building
Lot Description Cul-De-Sac, Landscaped
Story 2 Stories
Foundation Concrete Perimeter
Sewer Septic-Private
Water Private Well
New Construction false
Schools
Elementary Schools Circle Center Grade School
Middle Schools Yorkville Middle School
High Schools Yorkville High School
School District 115, 115, 115
Others
HOA Fee Include Clubhouse,Pool
Ownership Fee Simple w/ HO Assn.
Special Listing Condition None
Read Less Info
Want to know what your home might be worth? Contact us for a FREE valuation!

Our team is ready to help you sell your home for the highest possible price ASAP
© 2025 Listings courtesy of MRED as distributed by MLS GRID. All Rights Reserved.
Bought with Magdalena Emmert • Kettley & Co. Inc. - Yorkville
"My job is to find and attract mastery-based agents to the office, protect the culture, and make sure everyone is happy! "






