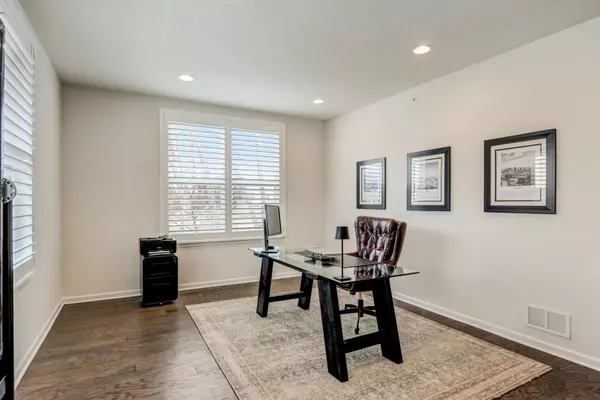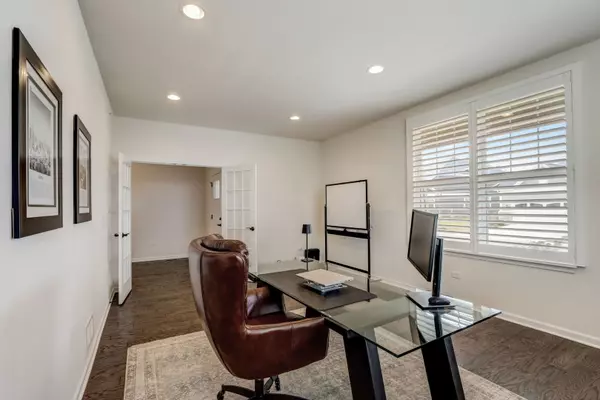$805,000
$809,000
0.5%For more information regarding the value of a property, please contact us for a free consultation.
2 Beds
2.5 Baths
2,422 SqFt
SOLD DATE : 04/24/2024
Key Details
Sold Price $805,000
Property Type Single Family Home
Sub Type Detached Single
Listing Status Sold
Purchase Type For Sale
Square Footage 2,422 sqft
Price per Sqft $332
Subdivision Residences At Cuneo Mansion And Gardens
MLS Listing ID 11979577
Sold Date 04/24/24
Bedrooms 2
Full Baths 2
Half Baths 1
HOA Fees $131/mo
Year Built 2022
Annual Tax Amount $1,267
Tax Year 2022
Lot Size 8,276 Sqft
Lot Dimensions 8215
Property Description
Welcome to this exquisite *LUXURY HOME* located at Cuneo Mansion and Gardens! This like-new residence boasts a contemporary design and unparalleled features that cater to the most discerning tastes. Step into the heart of this home, where a dramatic VAULTED CEILING gathering area seamlessly integrates with the kitchen and dining area. The generously proportioned kitchen comes equipped with built-in STAINLESS STEEL appliances, a center island, GRANITE COUNTERTOPS, and elegant white maple cabinets. The primary bedroom features a bay window, stylish tray ceiling, walk-in closet, and a lavish private bathroom complete with QUARTZ COUNTERS, a double bowl vanity, a SOAKING TUB, and a separate ceramic tile shower. The second bedroom features ITS OWN PRIVATE FULL BATHROOM, ensuring comfort for guests or family members. The main level also includes HARDWOOD FLOORS throughout, 9' ceilings, a dedicated laundry room, and a versatile bonus room that can serve as an office or den. The full 9' unfinished basement with BATHROOM ROUGH-IN presents an opportunity for customization. Enjoy the great entertaining options provided by the COVERED PORCH and sprawling backyard! This home has been meticulously maintained by non-smoking homeowners who have never had pets in the residence. Don't miss the chance to call this luxurious haven your own! View the Virtual 3D Tour to experience the full grandeur of the home.
Location
State IL
County Lake
Community Park, Lake, Curbs, Sidewalks, Street Paved
Rooms
Basement Full
Interior
Interior Features Vaulted/Cathedral Ceilings, Hardwood Floors, First Floor Bedroom, First Floor Laundry, First Floor Full Bath, Walk-In Closet(s), Ceiling - 9 Foot, Ceilings - 9 Foot, Open Floorplan, Granite Counters, Pantry
Heating Natural Gas, Forced Air
Cooling Central Air
Fireplace N
Appliance Double Oven, Range, Microwave, Dishwasher, Refrigerator, Stainless Steel Appliance(s), Range Hood, Wall Oven
Laundry In Unit
Exterior
Exterior Feature Storms/Screens
Parking Features Attached
Garage Spaces 2.0
View Y/N true
Roof Type Asphalt
Building
Lot Description Corner Lot, Backs to Open Grnd, Backs to Trees/Woods, Garden, Sidewalks
Story 1 Story
Sewer Public Sewer
Water Public
New Construction false
Schools
School District 73, 73, 128
Others
HOA Fee Include Other
Ownership Fee Simple w/ HO Assn.
Special Listing Condition Corporate Relo
Read Less Info
Want to know what your home might be worth? Contact us for a FREE valuation!

Our team is ready to help you sell your home for the highest possible price ASAP
© 2025 Listings courtesy of MRED as distributed by MLS GRID. All Rights Reserved.
Bought with Bari Levine • @properties Christie's International Real Estate
"My job is to find and attract mastery-based agents to the office, protect the culture, and make sure everyone is happy! "






