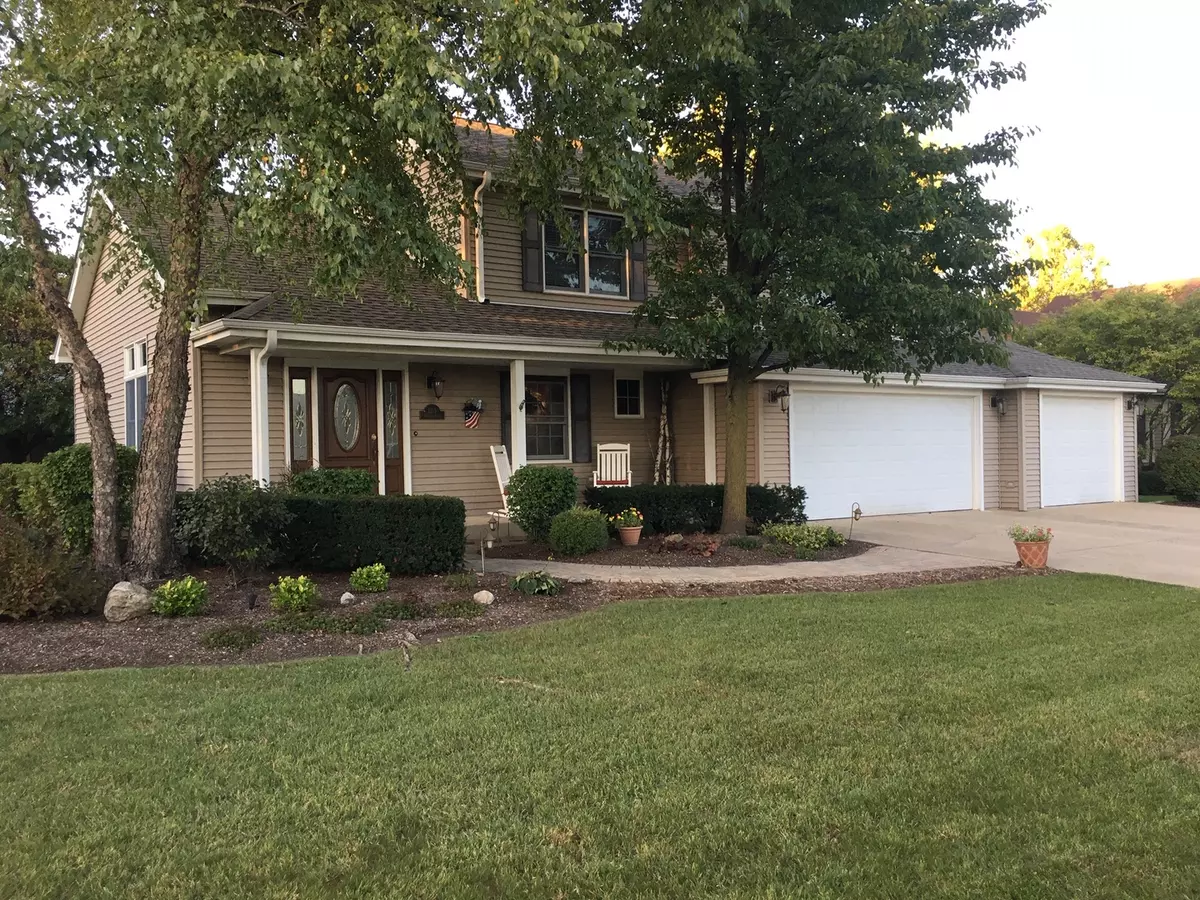$659,000
$659,000
For more information regarding the value of a property, please contact us for a free consultation.
5 Beds
3.5 Baths
2,911 SqFt
SOLD DATE : 04/19/2024
Key Details
Sold Price $659,000
Property Type Single Family Home
Sub Type Detached Single
Listing Status Sold
Purchase Type For Sale
Square Footage 2,911 sqft
Price per Sqft $226
Subdivision Cedar Creek
MLS Listing ID 11988078
Sold Date 04/19/24
Style Traditional
Bedrooms 5
Full Baths 3
Half Baths 1
Year Built 1988
Annual Tax Amount $12,327
Tax Year 2022
Lot Size 10,018 Sqft
Lot Dimensions 89X113X89X113
Property Description
Welcome to this Spacious 5 bedroom, 3.1 bath home with a 3-car garage complete with the Perfect Addition featuring a luxurious and comfortable open floor plan in sought after Cedar Creek! You are greeted by a 2-story foyer with ambient Over-Head Lighting. Step forward into the sun-filled living and dining room areas featuring Transom Windows. Next, ease into a Chefs Dream Entertaining sized eat-in kitchen loaded with beautiful Maple Cabinets, abundant Silestone Counterspace, Custom Backsplash, Hardwood Floors, Stainless Appliances and a Second prep/bar sink area with a side door to the Large Brick Patio making it a seamless indoor/outdoor experience! The family room opens adjacent with beautiful window views to the Private Backyard along with a Cozy Fireplace complete with remote control for instant ambiance. Next enter the Office or could be 1st floor bedroom with Gorgeous Cherry Cabinetry perfect for remote work or study space. A half bath and Custom Mudroom to garage completes the main level. The second level features an Enormous Light Filled Primary Suite complete with 2 Double closets, including an additional Attic Access for more storage that also cleverly pulls down into the 3 Car Garage. A Full Bath completes the suite including dual vanities. Continuing, there are four roomy bedrooms and a full hall bath providing ample space for family and guests. The Basement features a 5th bedroom, full bath, office, recreation room, game room, laundry room, work room and ample storage space. The professionally landscaped yard features a beautiful Brick Backyard Patio perfect for relaxing and enjoying the great outdoors complete with a natural gas line for the grill! Ideal location close to Knox Park right in the neighborhood, award winning Lake Zurich schools at every level, shopping, restaurants and cultural amenities nearby. This home is truly a Turn Key must-see!
Location
State IL
County Lake
Rooms
Basement Full
Interior
Interior Features Bar-Wet, Hardwood Floors, Walk-In Closet(s), Pantry, Workshop Area (Interior)
Heating Natural Gas
Cooling Central Air
Fireplaces Number 1
Fireplaces Type Gas Log
Fireplace Y
Appliance Double Oven, Microwave, Dishwasher, Refrigerator, Freezer, Washer, Dryer, Stainless Steel Appliance(s), Cooktop, Water Softener Owned, Gas Cooktop
Laundry Gas Dryer Hookup
Exterior
Exterior Feature Patio
Parking Features Attached
Garage Spaces 3.0
View Y/N true
Roof Type Asphalt
Building
Lot Description Landscaped
Story 2 Stories
Foundation Concrete Perimeter
Sewer Public Sewer
Water Public
New Construction false
Schools
Elementary Schools Sarah Adams Elementary School
Middle Schools Lake Zurich Middle - S Campus
High Schools Lake Zurich High School
School District 95, 95, 95
Others
HOA Fee Include None
Ownership Fee Simple
Special Listing Condition None
Read Less Info
Want to know what your home might be worth? Contact us for a FREE valuation!

Our team is ready to help you sell your home for the highest possible price ASAP
© 2025 Listings courtesy of MRED as distributed by MLS GRID. All Rights Reserved.
Bought with Matthew Messel • Compass
"My job is to find and attract mastery-based agents to the office, protect the culture, and make sure everyone is happy! "






