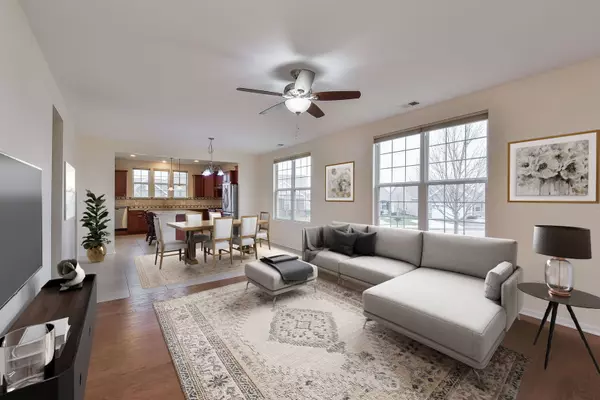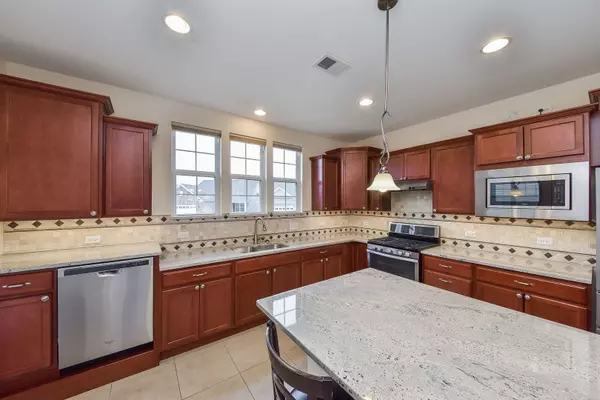$377,500
$397,500
5.0%For more information regarding the value of a property, please contact us for a free consultation.
2 Beds
2 Baths
1,696 SqFt
SOLD DATE : 04/19/2024
Key Details
Sold Price $377,500
Property Type Single Family Home
Sub Type Detached Single
Listing Status Sold
Purchase Type For Sale
Square Footage 1,696 sqft
Price per Sqft $222
Subdivision Edgewater By Del Webb
MLS Listing ID 12000069
Sold Date 04/19/24
Style Ranch
Bedrooms 2
Full Baths 2
HOA Fees $267/mo
Year Built 2014
Annual Tax Amount $8,003
Tax Year 2022
Lot Dimensions 146X113X44X103
Property Description
PREMIUM CORNER LOT with a fabulous location in Edgewater by Del Webb Community! One of the largest lots in the entire neighborhood! Ranch living as its finest! You will walk into a nice open layout with living room and dining room space that opens directly into the updated Kitchen! Granite countertops, tons of cabinetry, backsplash, stainless steel appliances, closet pantry, and a huge center island with seating for 5. Relax in your light and bright sunroom with direct access to your private patio. The Master suite features a large walk-in closet, and private bath with a two-sink tall vanity, walk in shower, and storage space. 2nd bedroom provides a wall closet, and the 2nd full bath is perfect for guest use. The flex room can be used as office, reading space, craft room, you name it! Private Laundry with Washer and Dryer and shelving for storage. 2.5 extended garage. GREAT OPPORTUNITY!
Location
State IL
County Kane
Community Clubhouse, Pool, Tennis Court(S), Curbs, Sidewalks, Street Lights, Street Paved
Rooms
Basement None
Interior
Interior Features Hardwood Floors, First Floor Bedroom, First Floor Laundry, First Floor Full Bath
Heating Natural Gas, Forced Air
Cooling Central Air
Fireplace N
Appliance Range, Microwave, Dishwasher, Refrigerator, Washer, Dryer, Disposal
Exterior
Exterior Feature Brick Paver Patio
Parking Features Attached
Garage Spaces 2.5
View Y/N true
Roof Type Asphalt
Building
Lot Description Corner Lot, Pie Shaped Lot, Sidewalks, Streetlights
Story 1 Story
Foundation Concrete Perimeter
Sewer Public Sewer
Water Public
New Construction false
Schools
School District 46, 46, 46
Others
HOA Fee Include Insurance,Clubhouse,Exercise Facilities,Pool,Exterior Maintenance,Lawn Care,Scavenger,Snow Removal
Ownership Fee Simple w/ HO Assn.
Special Listing Condition None
Read Less Info
Want to know what your home might be worth? Contact us for a FREE valuation!

Our team is ready to help you sell your home for the highest possible price ASAP
© 2025 Listings courtesy of MRED as distributed by MLS GRID. All Rights Reserved.
Bought with Alison France • @properties Christies Internat
"My job is to find and attract mastery-based agents to the office, protect the culture, and make sure everyone is happy! "






