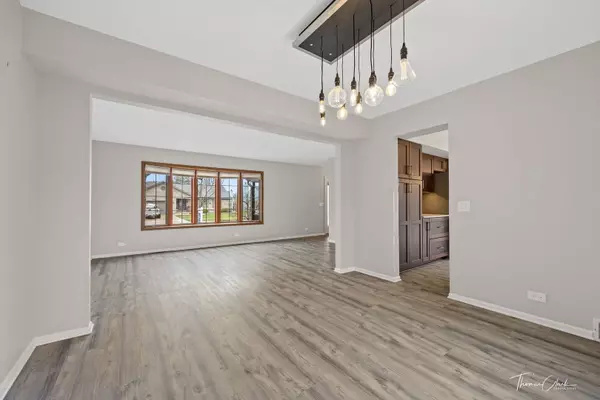$390,000
$360,000
8.3%For more information regarding the value of a property, please contact us for a free consultation.
3 Beds
2.5 Baths
1,750 SqFt
SOLD DATE : 04/18/2024
Key Details
Sold Price $390,000
Property Type Single Family Home
Sub Type Detached Single
Listing Status Sold
Purchase Type For Sale
Square Footage 1,750 sqft
Price per Sqft $222
Subdivision Valley Creek
MLS Listing ID 11958004
Sold Date 04/18/24
Style Traditional
Bedrooms 3
Full Baths 2
Half Baths 1
Year Built 1986
Annual Tax Amount $7,196
Tax Year 2022
Lot Size 8,015 Sqft
Lot Dimensions 70X110
Property Description
HIGHEST & BEST DUE BY 3.30.24 BY 6:00 pm. Beautifully renovated and bathed in sunlight, this charming 3-bedroom, 2.1-bathroom home is situated in the highly sought-after Valley Creek subdivision close to parks, shopping an all. Love the exceptional layout with formal living room with bay window and dining areas seamlessly connected to an updated kitchen and family room featuring a showcase fireplace, all overlooking the fantastic back yard. Enjoy the expansive deck, stamped concrete patio, and beautifully landscaped backyard complete with a must have shed and fenced yard. The great finished lower level offers an inviting rec room with ample storage space as well. With gorgeous redone bathrooms, newer doors, windows, vinyl flooring, and fresh paint throughout, concrete drive, this impeccably maintained home enjoys many updates. Don't miss the opportunity to see this remarkable home! Even a front porch!
Location
State IL
County Kane
Community Curbs, Sidewalks, Street Lights, Street Paved
Rooms
Basement Full
Interior
Heating Natural Gas, Forced Air
Cooling Central Air
Fireplaces Number 1
Fireplace Y
Appliance Range, Microwave, Dishwasher, Refrigerator, Disposal, Stainless Steel Appliance(s), Gas Oven
Exterior
Exterior Feature Deck, Patio, Porch
Parking Features Attached
Garage Spaces 2.0
View Y/N true
Building
Lot Description Landscaped, Mature Trees, Sidewalks, Streetlights
Story 2 Stories
Sewer Public Sewer
Water Public
New Construction false
Schools
Elementary Schools Creekside Elementary School
Middle Schools Kimball Middle School
High Schools Larkin High School
School District 46, 46, 46
Others
HOA Fee Include None
Ownership Fee Simple
Special Listing Condition None
Read Less Info
Want to know what your home might be worth? Contact us for a FREE valuation!

Our team is ready to help you sell your home for the highest possible price ASAP
© 2025 Listings courtesy of MRED as distributed by MLS GRID. All Rights Reserved.
Bought with Yeici Vargas • Realty of Chicago LLC
"My job is to find and attract mastery-based agents to the office, protect the culture, and make sure everyone is happy! "






