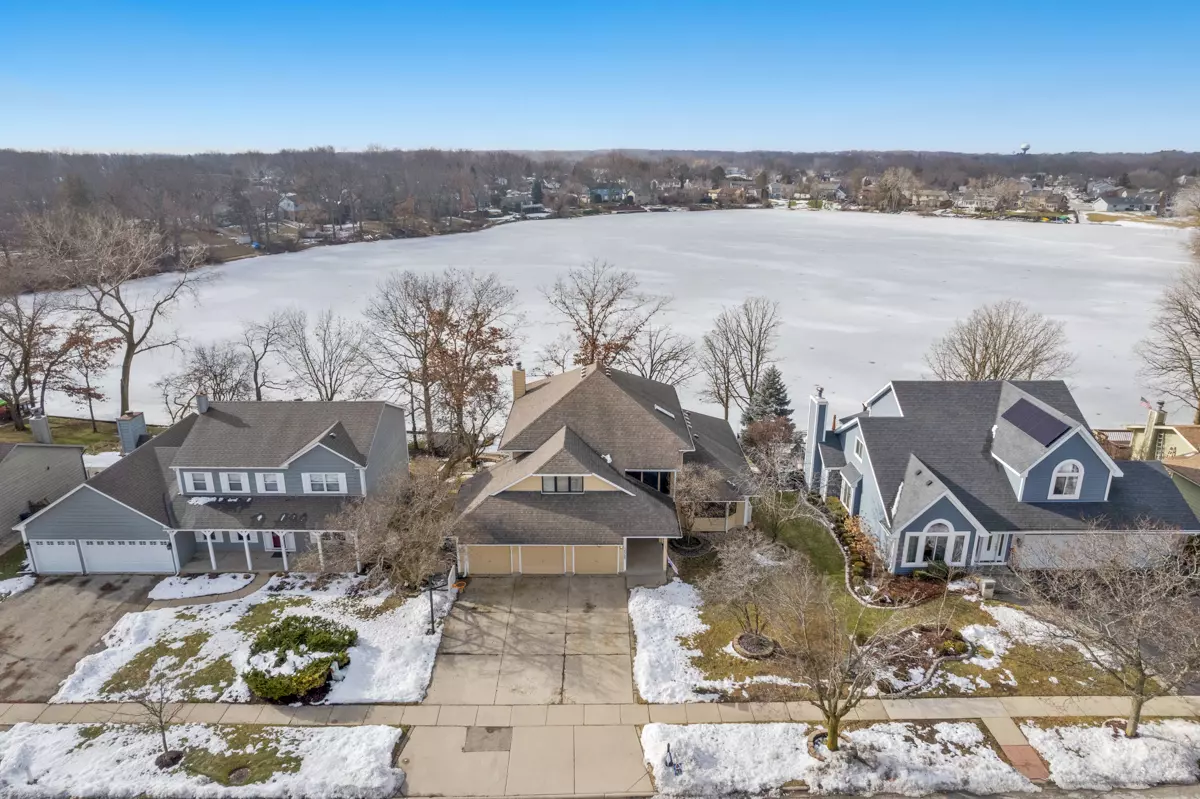$525,000
$525,000
For more information regarding the value of a property, please contact us for a free consultation.
5 Beds
4 Baths
3,815 SqFt
SOLD DATE : 04/16/2024
Key Details
Sold Price $525,000
Property Type Single Family Home
Sub Type Detached Single
Listing Status Sold
Purchase Type For Sale
Square Footage 3,815 sqft
Price per Sqft $137
Subdivision Waterford Woods
MLS Listing ID 11953050
Sold Date 04/16/24
Bedrooms 5
Full Baths 4
Year Built 1989
Annual Tax Amount $16,639
Tax Year 2022
Lot Size 10,454 Sqft
Lot Dimensions 75X138.7X75X140
Property Description
Looking for A-RATED SCHOOLS? Home is located in the coveted Millburn and Lakes school districts. Gorgeous 5 BR LAKEFRONT home with captivating views of the water from inside this spacious family home with almost 3,500 sq ft including a finished walk-out basement with a full BA. Home features over $85,000 worth of upgrades including significant landscaping and terracing of the yard to capitalize on the home's magnificent setting. Summer just got a whole lot more fun with this waterfront beauty. Enjoy visits from the neighborhood swans as you relax on the covered & screened deck. Or perhaps take a kayak out and enjoy the water like the swans do as you quietly glide across the lake. Winter fun abounds with ice skating, ice fishing, & ice hockey. Imagine yourself enjoying all that the lake lifestyle has to offer. It feels good. Doesn't it? Coveted main level BR and main level full BA make this a great option for anyone caring for a loved one looking for a multi-generational living situation. There are 4 additional bedrooms on the 2nd floor with a full BA servicing 3 of the rooms. One of the bedrooms has a built-in desk and storage that could also make this a great home office, play room, or creative space. The primary suite is luxurious in size with two windows to maximize the captivating water views. You'll also appreciate TWO walk-in closets for maximum storage. And the expansive primary BA has a jetted soaking tub, large walk-in shower, and double vanities, with great natural light from the skylight where you can lie in the tub and gaze at the stars as you unwind from a hard day. One of your favorite spaces will certainly be the expansive kitchen with lots of storage, a walk-in pantry as well as pantry pull-outs, gorgeous granite countertops, stainless steel appliances, and a breakfast bar island that let your eyes feast on water views as you prepare your family meals in style. This open concept layout to the family room is an entertainer's dream. You even have a mini bar serving area perfect for gatherings with friends and family. In the cooler months, capitalize on the ambiance that a crackling fire in the fireplace adds - warming the room and the hearts of all in it. When summertime fun is in order, head out to the covered, screened in deck for outdoor dining in a serene setting. Back inside you'll find quality constructed 6-panel oak doors, oak hardwood floors throughout much of the main level, luxurious travertine tile near the deck, in the laundry room, and 2 of the BA's. Closet and storage space is incredibly generous and will help keep your beautiful new home organized with plenty of space to keep things tidy. The 3 car garage is perfect to store not only your vehicles, but any extra water toys, bikes, and other treasures. The home even comes equipped with a pier, and the homeowners are leaving the canoe and one of the kayaks behind for the new homeowners to enjoy. There's a great kayak stand with a beach area to keep the yard organized with easy access to your watercraft and family fun. See the comprehensive list of upgrades as well as an extensive list of extra inclusions extended to the buyer of this spectacular lakefront escape. This is your one-of-a-kind dream come true. Don't forget to pack your beach towels and sunscreen. This home will feel better than vacation ... because you won't have to leave if you are lucky enough to call this house home! This community is Surrounded by Forest Preserves, Scenic Trails and Parks. You are just a short distance to I94, A-rated Lakes High School & Millburn Grade Schools, Lindenhurst Park District, Shopping and Entertainment.
Location
State IL
County Lake
Community Park, Tennis Court(S), Lake, Water Rights, Curbs, Sidewalks, Street Lights, Street Paved
Rooms
Basement Full, Walkout
Interior
Interior Features Vaulted/Cathedral Ceilings, Skylight(s), Bar-Dry, Hardwood Floors, First Floor Bedroom, First Floor Full Bath, Built-in Features, Walk-In Closet(s), Open Floorplan, Granite Counters, Pantry
Heating Natural Gas, Forced Air
Cooling Central Air
Fireplaces Number 1
Fireplaces Type Wood Burning, Gas Starter
Fireplace Y
Appliance Range, Microwave, Dishwasher, Refrigerator, Bar Fridge, Washer, Dryer, Disposal, Stainless Steel Appliance(s)
Laundry Laundry Chute
Exterior
Exterior Feature Patio, Screened Deck, Storms/Screens
Parking Features Attached
Garage Spaces 3.0
View Y/N true
Roof Type Asphalt
Building
Lot Description Beach, Lake Front, Water Rights, Water View, Dock, Views, Sidewalks, Waterfront
Story 2 Stories
Foundation Concrete Perimeter
Sewer Public Sewer
Water Public
New Construction false
Schools
Elementary Schools Millburn C C School
Middle Schools Millburn C C School
High Schools Lakes Community High School
School District 24, 24, 117
Others
HOA Fee Include None
Ownership Fee Simple
Special Listing Condition None
Read Less Info
Want to know what your home might be worth? Contact us for a FREE valuation!

Our team is ready to help you sell your home for the highest possible price ASAP
© 2025 Listings courtesy of MRED as distributed by MLS GRID. All Rights Reserved.
Bought with Daniel Bundy • Homesmart Connect LLC
"My job is to find and attract mastery-based agents to the office, protect the culture, and make sure everyone is happy! "






