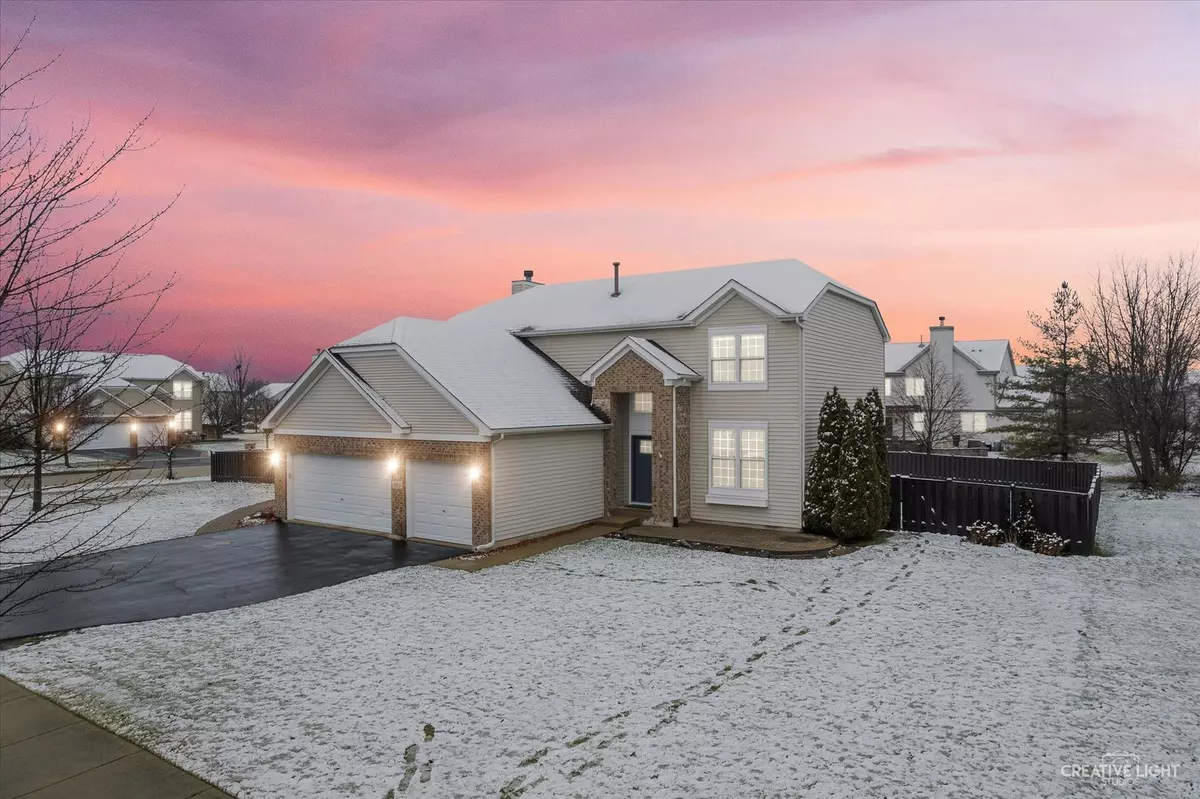$430,000
$410,000
4.9%For more information regarding the value of a property, please contact us for a free consultation.
4 Beds
2.5 Baths
2,686 SqFt
SOLD DATE : 04/17/2024
Key Details
Sold Price $430,000
Property Type Single Family Home
Sub Type Detached Single
Listing Status Sold
Purchase Type For Sale
Square Footage 2,686 sqft
Price per Sqft $160
Subdivision Raintree Village
MLS Listing ID 11918490
Sold Date 04/17/24
Style Traditional
Bedrooms 4
Full Baths 2
Half Baths 1
HOA Fees $58/qua
Year Built 2007
Annual Tax Amount $11,677
Tax Year 2022
Lot Size 0.390 Acres
Lot Dimensions 99X135X122X109
Property Description
Welcome to this stunning 4-bedroom, 2.5-bathroom home nestled in a sought-after clubhouse community. Boasting a range of desirable features, this residence offers the perfect blend of comfort and style. This meticulously maintained property combines functionality with contemporary design, creating an inviting and comfortable living environment. The heart of this home is the stylish and modern white kitchen with quartz counters and updated appliances, generously sized island with seating for 4, ample storage, and a welcoming atmosphere for culinary enthusiasts. The family room is open to the kitchen and features abundant natural light and a cozy fireplace. The first floor flex room is great for a playroom, office, guest bedroom or whatever your needs may be. Upstairs, you will find 4 spacious bedrooms providing ample accommodation for family and guests.Enjoy the convenience of 2.5 well-appointed bathrooms, including a master ensuite for added privacy. Rounding out the finished space of this well appointed home, the basement adds extra living space, perfect for a recreation room, home gym, or entertainment area. Corner Lot with Fenced Yard: Enjoy privacy and outdoor activities in the spacious, fenced backyard, situated on a corner lot. Worth noting- NEWER windows and roof both in the last three years)!Take advantage of the amenities offered in this vibrant community, including a clubhouse for social gatherings and events. Located near reputable schools, and convenient to downtown Yorkville and Plainfield, don't miss the opportunity to make this home your dream home! Contact us for a viewing and experience the charm of this delightful residence in person.
Location
State IL
County Kendall
Community Clubhouse, Park, Pool, Curbs, Sidewalks, Street Lights
Rooms
Basement Partial
Interior
Interior Features Vaulted/Cathedral Ceilings, Hardwood Floors, First Floor Laundry, Walk-In Closet(s)
Heating Natural Gas, Forced Air
Cooling Central Air
Fireplaces Number 1
Fireplaces Type Gas Log, Gas Starter
Fireplace Y
Appliance Range, Microwave, Dishwasher, Refrigerator, Washer, Dryer, Disposal, Water Softener Owned
Laundry Sink
Exterior
Exterior Feature Patio, Brick Paver Patio
Parking Features Attached
Garage Spaces 3.0
View Y/N true
Roof Type Asphalt
Building
Lot Description Corner Lot, Fenced Yard, Landscaped
Story 2 Stories
Foundation Concrete Perimeter
Sewer Public Sewer
Water Public
New Construction false
Schools
Elementary Schools Circle Center Grade School
Middle Schools Yorkville Intermediate School
High Schools Yorkville High School
School District 115, 115, 115
Others
HOA Fee Include Insurance,Clubhouse,Pool,Other
Ownership Fee Simple w/ HO Assn.
Special Listing Condition None
Read Less Info
Want to know what your home might be worth? Contact us for a FREE valuation!

Our team is ready to help you sell your home for the highest possible price ASAP
© 2025 Listings courtesy of MRED as distributed by MLS GRID. All Rights Reserved.
Bought with Peter Avitia • Avitia Real Estate LLC
"My job is to find and attract mastery-based agents to the office, protect the culture, and make sure everyone is happy! "






