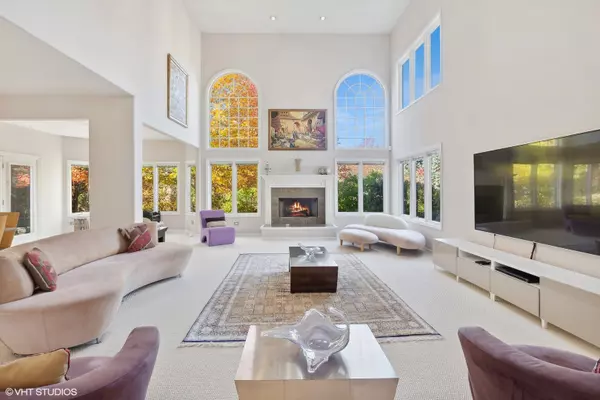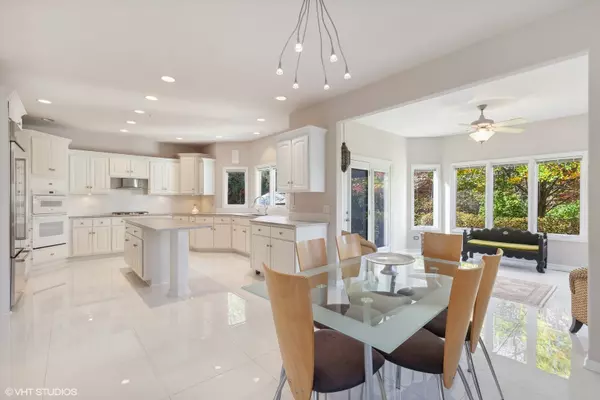$1,010,000
$995,000
1.5%For more information regarding the value of a property, please contact us for a free consultation.
6 Beds
4 Baths
4,672 SqFt
SOLD DATE : 04/15/2024
Key Details
Sold Price $1,010,000
Property Type Single Family Home
Sub Type Detached Single
Listing Status Sold
Purchase Type For Sale
Square Footage 4,672 sqft
Price per Sqft $216
Subdivision White Eagle
MLS Listing ID 11989740
Sold Date 04/15/24
Style Contemporary
Bedrooms 6
Full Baths 4
HOA Fees $96/qua
Year Built 1999
Annual Tax Amount $17,658
Tax Year 2022
Lot Size 0.300 Acres
Lot Dimensions 67X143X83X144
Property Description
Welcome to your dream home in the prestigious White Eagle subdivision! This stunning 5 bedroom + FLEX room, 4-bathroom residence offers unparalleled luxury and comfort, boasting over 6,850 square feet (including finished basement) of meticulously designed living space. As you step through the grand double doors, you are greeted by a breathtaking 2-story foyer, setting the tone for the elegance that awaits within. The open floor plan seamlessly connects the foyer to the spacious great room, living room, dining room, and kitchen creating an inviting atmosphere perfect for entertaining guests or enjoying cozy family nights. The stairs have been upgraded to hardwood, and rails and spindles are glass providing a modern and airy wow factor. The home includes tons of large windows providing natural light throughout the day in every part of the home! The heart of the home is undoubtedly the beautifully updated kitchen, which features top-of-the-line appliances including a NEW KitchenAid built-in fridge with French doors, a NEW GE cooking range, and a NEW GE built-in microwave and oven. Countertops have been upgraded with white leathered finish granite, backsplash, newer light fixtures and Berber carpets on 2nd floor . Freshly painted. Whether you're a culinary enthusiast or simply enjoy the convenience of modern amenities, this kitchen is sure to impress. The owners have thoughtfully put white ceramic tiles in the foyer, great room, kitchen, and sun room to stay consistent with the airy open feel and keep the cleaning process quick. Each of the 5 bedrooms is generously sized, offers ample closet space, and access to private bathroom providing comfortable retreats for every member of the household. The main floor bedroom with walk-in closet and full bath is deal for in-laws arrangements. Large primary bedroom including a private sitting area to enjoy your morning cup of coffee, huge walk in closet, and also includes an ensuite bathroom offering dual sink vanities, a standing tile shower, private toilet and relaxing jacuzzi tub. A full finished basement that is an open floor plan, ready for your specific needs. The basement also includes a bedroom and half bath with vanity only along with a gym area that can be repurposed to a theatre room, game room, etc. Outside, the property offers a serene escape with lush landscaping and ample space for outdoor activities or relaxing in the sunshine. It comes with new water heater dual zone HVAC system and built-in vacuum cleaner. With a location that combines tranquility with convenience, this home truly offers the best of both worlds. Highly acclaimed District 204 schools with White Eagle Elementary, Still Middle School, and Waubonsie High School. White Eagle is a sought after neighborhood located in the heart of South Naperville near Rt. 59 and 95th, minutes away from Amazon Fresh, Signature LA Fitness, cuisines from around the world, and much more! White Eagle offers its residents 2 clubhouses, waterpark/pool, tennis courts, parks, and award winning White Eagle Golf Course that includes 3 courses, and 27 holes. Don't miss your opportunity to make this exquisite residence your own. Schedule a showing today and experience luxury living at its finest!
Location
State IL
County Will
Community Clubhouse, Park, Pool, Tennis Court(S), Lake
Rooms
Basement Full
Interior
Interior Features Skylight(s), First Floor Bedroom, In-Law Arrangement, First Floor Laundry, First Floor Full Bath, Walk-In Closet(s), Bookcases, Ceilings - 9 Foot, Open Floorplan, Special Millwork, Some Window Treatment, Drapes/Blinds, Granite Counters, Pantry
Heating Natural Gas
Cooling Central Air
Fireplaces Number 1
Fireplaces Type Gas Starter
Fireplace Y
Appliance Double Oven, Range, Microwave, Dishwasher, Refrigerator, Washer, Dryer, Disposal
Laundry Gas Dryer Hookup
Exterior
Exterior Feature Patio
Parking Features Attached
Garage Spaces 3.0
View Y/N true
Roof Type Asphalt
Building
Lot Description Landscaped
Story 2 Stories
Foundation Concrete Perimeter
Sewer Public Sewer
Water Lake Michigan
New Construction false
Schools
Elementary Schools White Eagle Elementary School
Middle Schools Still Middle School
High Schools Waubonsie Valley High School
School District 204, 204, 204
Others
HOA Fee Include Security,Clubhouse,Pool,Other
Ownership Fee Simple w/ HO Assn.
Special Listing Condition None
Read Less Info
Want to know what your home might be worth? Contact us for a FREE valuation!

Our team is ready to help you sell your home for the highest possible price ASAP
© 2025 Listings courtesy of MRED as distributed by MLS GRID. All Rights Reserved.
Bought with Mashhood Mirza • HomeSmart Realty Group
"My job is to find and attract mastery-based agents to the office, protect the culture, and make sure everyone is happy! "






