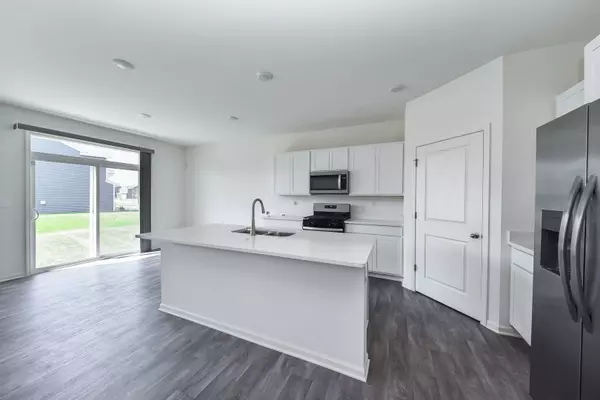$422,500
$429,900
1.7%For more information regarding the value of a property, please contact us for a free consultation.
4 Beds
2.5 Baths
2,600 SqFt
SOLD DATE : 04/10/2024
Key Details
Sold Price $422,500
Property Type Single Family Home
Sub Type Detached Single
Listing Status Sold
Purchase Type For Sale
Square Footage 2,600 sqft
Price per Sqft $162
Subdivision Grande Reserve
MLS Listing ID 11965966
Sold Date 04/10/24
Bedrooms 4
Full Baths 2
Half Baths 1
HOA Fees $70/mo
Year Built 2024
Annual Tax Amount $8
Tax Year 2022
Lot Size 0.268 Acres
Lot Dimensions 75X90X114X164
Property Description
BETTER THAN NEW! Why wait to build.. when this home is ready for you now. Only a few months old with all of the immediate expenses done for you... window coverings, security system, gorgeous appliances, established yard just to name a few. This popular Henley model offers a large inviting front porch for great curb appeal. With its 9' ceilings and large windows a bright atmosphere is created. Upon entering you will find a perfect flex space for playroom, office, or living room. Whatever suits your needs. Next you will find the open floor plan with the stunning kitchen opening to dining and family area. The kitchen is everything you could possibly want including a large island area, Quartz counters, stainless appliances, pantry and so much more. Upstairs you will not only find 4 bedrooms but a loft space as well!! Owner's suite is well appointed for your private retreat. All rooms offer plenty of closet space and also enjoy the convenience of an upstairs laundry room. All of this in a premier clubhouse community with easy access to shopping, schools, dining and highways.
Location
State IL
County Kendall
Community Clubhouse, Park, Pool, Lake, Curbs, Sidewalks
Rooms
Basement Full
Interior
Interior Features Second Floor Laundry, Walk-In Closet(s), Ceiling - 9 Foot, Open Floorplan
Heating Natural Gas, Forced Air
Cooling Central Air
Fireplace N
Appliance Range, Microwave, Dishwasher, Stainless Steel Appliance(s)
Laundry Gas Dryer Hookup
Exterior
Parking Features Attached
Garage Spaces 2.0
View Y/N true
Roof Type Asphalt
Building
Story 2 Stories
Foundation Concrete Perimeter
Sewer Public Sewer
Water Public
New Construction false
Schools
Elementary Schools Grande Reserve Elementary School
Middle Schools Yorkville Middle School
High Schools Yorkville High School
School District 115, 115, 115
Others
HOA Fee Include Insurance,Clubhouse,Pool
Ownership Fee Simple w/ HO Assn.
Special Listing Condition None
Read Less Info
Want to know what your home might be worth? Contact us for a FREE valuation!

Our team is ready to help you sell your home for the highest possible price ASAP
© 2025 Listings courtesy of MRED as distributed by MLS GRID. All Rights Reserved.
Bought with Carie Holzl • Keller Williams Inspire - Geneva
"My job is to find and attract mastery-based agents to the office, protect the culture, and make sure everyone is happy! "






