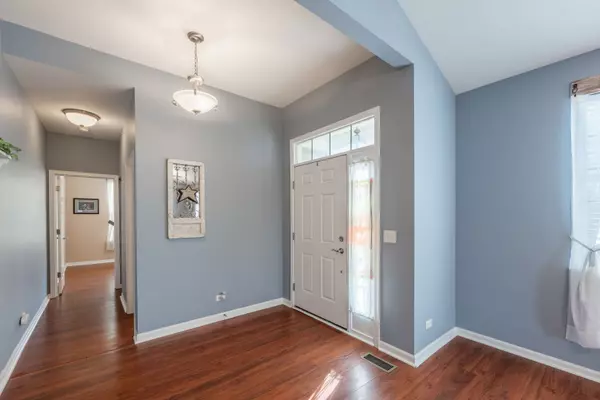$295,000
$299,900
1.6%For more information regarding the value of a property, please contact us for a free consultation.
2 Beds
2 Baths
1,547 SqFt
SOLD DATE : 04/05/2024
Key Details
Sold Price $295,000
Property Type Condo
Sub Type 1/2 Duplex
Listing Status Sold
Purchase Type For Sale
Square Footage 1,547 sqft
Price per Sqft $190
Subdivision Raintree Village
MLS Listing ID 11985065
Sold Date 04/05/24
Bedrooms 2
Full Baths 2
HOA Fees $108/qua
Year Built 2006
Annual Tax Amount $7,434
Tax Year 2022
Lot Dimensions 42X185
Property Description
Discover something special in this absolutely lovely end-unit ranch duplex, featuring a large basement with partial crawl space for extra storage and limitless potential and 2-car garage on an oversized lot. Picture-perfect and ready to impress with a big, bright eat-in kitchen, granite countertops, abundant cabinetry, pantry closet, butler pantry, all newer stainless steel appliances, and a spacious dining area. The family room shines with a gorgeous woodburning fireplace and sleek, modern hard surface flooring throughout. Enjoy the luxury of a master suite with a walk-in closet and private bath, complete with a separate shower, soaker tub, and double vanity. In addition, a second bedroom, full guest bath, and convenient main-level laundry. This home is equipped with a nest Wi-Fi thermostat with additional temperature sensors for maximum comfort year round. Step outside to an expansive concrete patio and a terrific open yard, boasting one of the nicest lots around. Embrace maintenance-free living with access to a pool, clubhouse, and walking trails. Welcome to your dream home! Schedule your showing today before it's too late!
Location
State IL
County Kendall
Rooms
Basement Full
Interior
Interior Features Wood Laminate Floors, First Floor Laundry
Heating Natural Gas, Forced Air
Cooling Central Air
Fireplaces Number 1
Fireplaces Type Wood Burning, Gas Starter
Fireplace Y
Appliance Range, Microwave, Dishwasher, Refrigerator, Washer, Dryer, Disposal
Laundry Gas Dryer Hookup, In Unit
Exterior
Exterior Feature Patio, Storms/Screens, End Unit
Parking Features Attached
Garage Spaces 2.0
Community Features Bike Room/Bike Trails, Exercise Room, Park, Party Room, Pool
View Y/N true
Roof Type Asphalt
Building
Lot Description Landscaped, Sidewalks, Streetlights
Foundation Concrete Perimeter
Sewer Public Sewer
Water Public
New Construction false
Schools
School District 115, 115, 115
Others
Pets Allowed Cats OK, Dogs OK
HOA Fee Include Insurance,Clubhouse,Exercise Facilities,Pool,Exterior Maintenance,Lawn Care,Snow Removal
Ownership Fee Simple w/ HO Assn.
Special Listing Condition None
Read Less Info
Want to know what your home might be worth? Contact us for a FREE valuation!

Our team is ready to help you sell your home for the highest possible price ASAP
© 2025 Listings courtesy of MRED as distributed by MLS GRID. All Rights Reserved.
Bought with Lyda Fester • Realty Executives Premiere
"My job is to find and attract mastery-based agents to the office, protect the culture, and make sure everyone is happy! "






