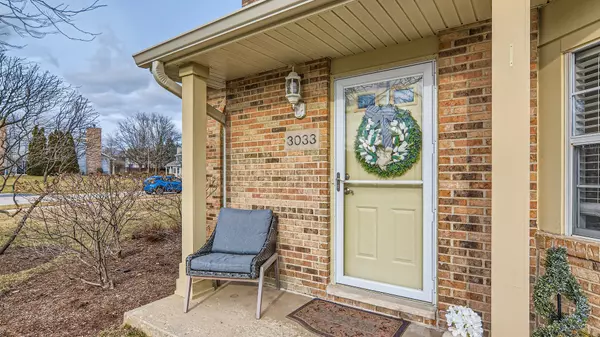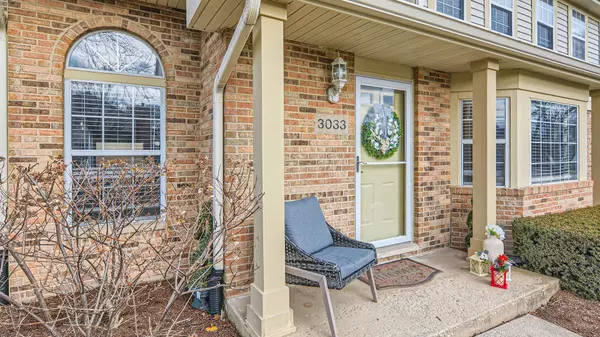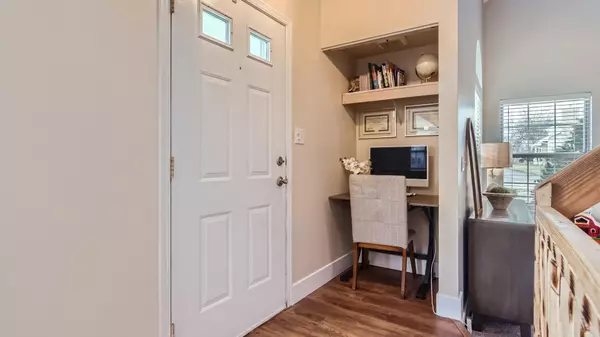$292,000
$290,000
0.7%For more information regarding the value of a property, please contact us for a free consultation.
2 Beds
1.5 Baths
1,455 SqFt
SOLD DATE : 04/05/2024
Key Details
Sold Price $292,000
Property Type Townhouse
Sub Type Townhouse-2 Story
Listing Status Sold
Purchase Type For Sale
Square Footage 1,455 sqft
Price per Sqft $200
Subdivision Townes Of Oakhurst
MLS Listing ID 11981739
Sold Date 04/05/24
Bedrooms 2
Full Baths 1
Half Baths 1
HOA Fees $225/mo
Year Built 1992
Annual Tax Amount $4,495
Tax Year 2022
Property Description
This is an awesome corner unit in the Townes of Oakhurst Subdivision! Open and inviting entrance to the vaulted ceilings in the living room, with a floor to ceiling gas fireplace, enhanced with wonderful tile work! The loft is above with a view of everything below! The Kitchen includes stainless steel appliances, granite counters and a spacious walk in pantry with a sliding door! The large eating area of the kitchen has a nice bay window to bring in loads of light! There is also a dining room off of the living room! A half bath and the 1 car garage finish out the first floor! Upstairs, there is the master bedroom with a walk in closet as well as additional access to the full bath! The 2nd bedroom has a nice sized closet and lots of light! The welcoming loft has vaulted ceilings, a built in bookshelf and a nice sized closet! It is the perfect home office or can be converted into a 3rd bedroom! The laundry room is also upstairs for your convenience! Homeowners association covers exterior maintenance, snow removal and lawn care! Great location to many shopping venues and restaurants! Welcome home!
Location
State IL
County Dupage
Rooms
Basement None
Interior
Interior Features Vaulted/Cathedral Ceilings, Wood Laminate Floors, Second Floor Laundry, Storage, Built-in Features, Walk-In Closet(s), Beamed Ceilings, Some Carpeting, Dining Combo, Granite Counters
Heating Natural Gas, Forced Air
Cooling Central Air
Fireplaces Number 1
Fireplaces Type Gas Log
Fireplace Y
Appliance Range, Microwave, Dishwasher, Refrigerator, Washer, Dryer, Disposal
Laundry In Unit, Sink
Exterior
Exterior Feature Patio, Porch
Parking Features Attached
Garage Spaces 1.0
View Y/N true
Roof Type Asphalt
Building
Lot Description Corner Lot, Cul-De-Sac
Sewer Public Sewer
Water Public
New Construction false
Schools
Elementary Schools Mccarty Elementary School
Middle Schools Fischer Middle School
High Schools Waubonsie Valley High School
School District 204, 204, 204
Others
Pets Allowed Cats OK, Dogs OK
HOA Fee Include Insurance,Exterior Maintenance,Lawn Care,Snow Removal
Ownership Fee Simple w/ HO Assn.
Special Listing Condition None
Read Less Info
Want to know what your home might be worth? Contact us for a FREE valuation!

Our team is ready to help you sell your home for the highest possible price ASAP
© 2025 Listings courtesy of MRED as distributed by MLS GRID. All Rights Reserved.
Bought with Kathy McKinney • Baird & Warner
"My job is to find and attract mastery-based agents to the office, protect the culture, and make sure everyone is happy! "






