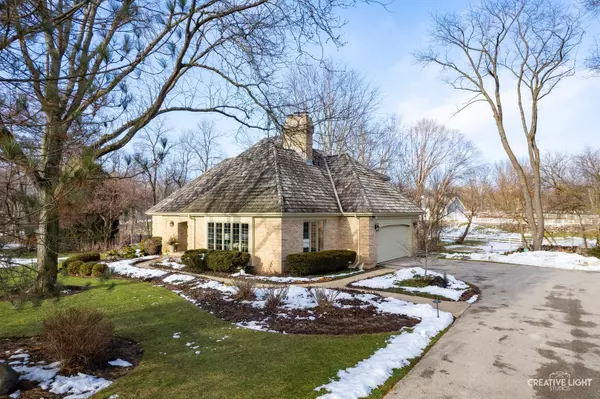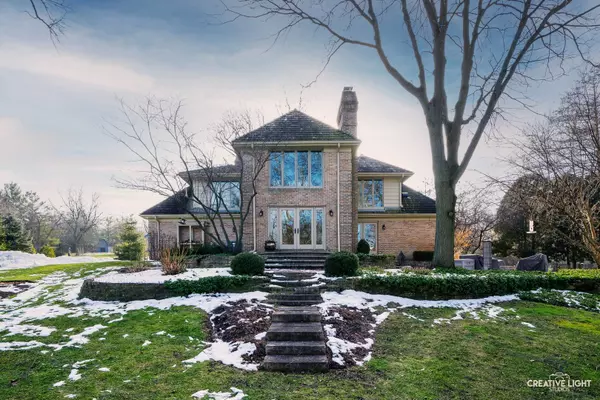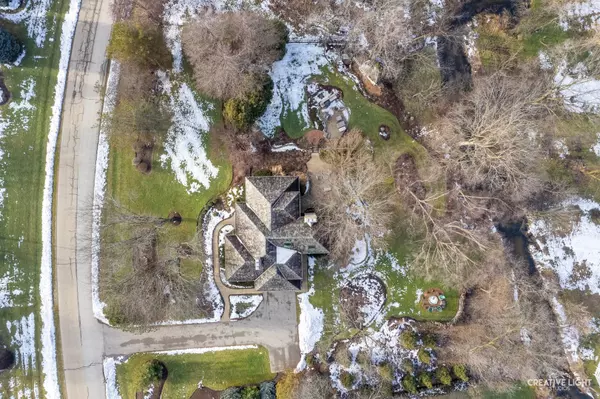$722,500
$724,900
0.3%For more information regarding the value of a property, please contact us for a free consultation.
4 Beds
2.5 Baths
2,724 SqFt
SOLD DATE : 04/04/2024
Key Details
Sold Price $722,500
Property Type Single Family Home
Sub Type Detached Single
Listing Status Sold
Purchase Type For Sale
Square Footage 2,724 sqft
Price per Sqft $265
Subdivision North Country
MLS Listing ID 11966464
Sold Date 04/04/24
Style French Provincial
Bedrooms 4
Full Baths 2
Half Baths 1
HOA Fees $41/ann
Year Built 1986
Annual Tax Amount $13,284
Tax Year 2022
Lot Size 1.768 Acres
Lot Dimensions 77014
Property Description
**Please make sure to view our media package including a video tour and summer photos of the grounds, as there is truly too much to list!** WELCOME HOME to this stunning estate in Wayne's prestigious North Country. Idyllic location on nearly two serene and professionally landscaped acres, backing to a tree line and Brewster Creek. The sellers have spared no expense in meticulously updating and upgrading every inch of this custom home since purchasing in 2014! Some of the upgrades include: all new Pella windows and doors, new lighting and fixtures, fresh paint, new flooring, multiple fireplaces, and so much more. Pristine landscaping offers beautiful curb appeal. Enter to the soaring two-story foyer, and you'll be met with a functional open floorplan, full of natural light. The entire first floor was professionally designed and rehabbed by Kitchen Masters. Gorgeous rifted and quartered oak floors with updated trim & millwork throughout the main level. The spacious living room has a cathedral ceiling and showcases a cozy fireplace. The remodeled kitchen is a chef's dream, boasting custom cabinetry, quartz countertops, all stainless steel appliances including a double oven, a center island with seating, and an eating area with table space. Separate formal dining room accented by crown molding. The family room features a wood-burning fireplace and built-in cabinetry with a wine bar! The mud room has custom storage by St. Charles Closets and an adjoining laundry/work room, and exits to the attached two-car garage. A half bath completes the first floor. Upstairs, the impressive owner's suite features a vaulted ceiling with skylight, a cozy fireplace, and a beautifully remodeled en suite bath with marble flooring, porcelain tile walls, a garden tub, and a luxurious wet room shower. The sellers added a new walk-in owner's closet, featuring custom storage designed by St. Charles Closets. The 2nd and 3rd bedrooms both also have walk-in closets, and share access to the updated full hall bath. The finished basement offers more living space, including a large rec room, an exercise room, the laundry room, and a workshop/office (potential 4th bedroom) with built-in storage. The backyard is a true oasis, perfect for relaxing or hosting friends and family. Extensive landscaping and hardscaping with outdoor lighting and an irrigation system, designed by Runde Landscaping. Stunning multi-level patio with a stone grilling area. The yard also features a firepit area and a garden shed for storage. Great private location, tucked into an exclusive neighborhood. Close to the Dunham Woods Riding Club, the Lamplight Equestrian Center, the St. Charles Country Club, and the Royal Fox Country Club. Also not far from the Illinois Prairie Path. Less than a 10-minute drive to Downtown St. Charles shopping, dining, and other amenities including The Fox River and the Arcada Theatre. Don't miss this one!!!
Location
State IL
County Kane
Community Horse-Riding Trails, Street Paved
Rooms
Basement Full
Interior
Interior Features Vaulted/Cathedral Ceilings, Skylight(s), Hardwood Floors, Built-in Features, Walk-In Closet(s), Separate Dining Room
Heating Natural Gas, Forced Air
Cooling Central Air
Fireplaces Number 3
Fireplaces Type Attached Fireplace Doors/Screen
Fireplace Y
Appliance Double Oven, Microwave, Dishwasher, Refrigerator, Washer, Dryer, Disposal, Stainless Steel Appliance(s), Wine Refrigerator, Cooktop, Range Hood
Laundry In Unit, Multiple Locations, Sink
Exterior
Exterior Feature Patio, Storms/Screens, Fire Pit
Parking Features Attached
Garage Spaces 2.0
View Y/N true
Roof Type Shake
Building
Lot Description Landscaped, Stream(s), Water View, Mature Trees, Outdoor Lighting
Story 2 Stories
Foundation Concrete Perimeter
Sewer Septic-Private
Water Private Well
New Construction false
Schools
Elementary Schools Wayne Elementary School
Middle Schools Kenyon Woods Middle School
High Schools South Elgin High School
School District 46, 46, 46
Others
HOA Fee Include Insurance,Security
Ownership Fee Simple w/ HO Assn.
Special Listing Condition None
Read Less Info
Want to know what your home might be worth? Contact us for a FREE valuation!

Our team is ready to help you sell your home for the highest possible price ASAP
© 2025 Listings courtesy of MRED as distributed by MLS GRID. All Rights Reserved.
Bought with Dina Florina • Berkshire Hathaway HomeServices Starck Real Estate
"My job is to find and attract mastery-based agents to the office, protect the culture, and make sure everyone is happy! "






