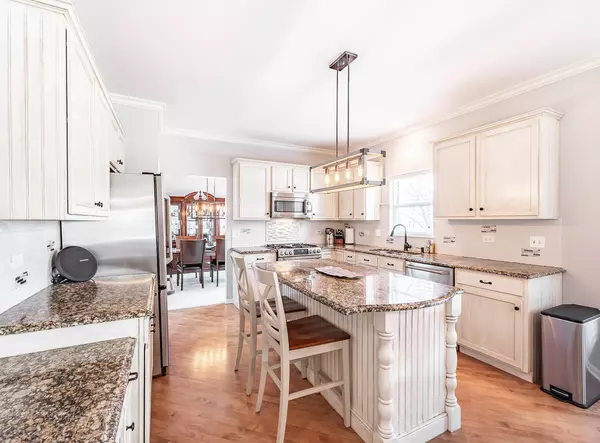$555,000
$550,000
0.9%For more information regarding the value of a property, please contact us for a free consultation.
4 Beds
2.5 Baths
SOLD DATE : 03/29/2024
Key Details
Sold Price $555,000
Property Type Single Family Home
Sub Type Detached Single
Listing Status Sold
Purchase Type For Sale
Subdivision Thornwood
MLS Listing ID 11964021
Sold Date 03/29/24
Style Contemporary
Bedrooms 4
Full Baths 2
Half Baths 1
HOA Fees $52/qua
Year Built 2001
Annual Tax Amount $10,336
Tax Year 2022
Lot Dimensions 65X130X65X130
Property Description
Welcome to Thornwood ! South Elgin's Premier Clubhouse and Pool Community within the St. Charles School District 303. Grand Two Story entry leads to an Open Concept floor plan that flows effortlessly throughout. Expanded Kitchen and Family Room providing a most spacious feel plus 9 ft. ceilings on 1st floor. Beautiful Kitchen Cabinetry & Granite Countertops throughout. Upgraded GE Stainless Steel Appliances. Upgraded Hardwood Floors throughout 1st Floor & Staircase. Newly Renovated Master Bathroom includes Extensive tile work, Frameless Shower Doors & Granite countertops. Upgraded Light & Plumbing Fixtures Throughout. Newer Window Treatments include Plantation Shutters, Wood Blinds & Room Darkening Shades. Private first-floor Den w/ French doors. Extensive Trim, Millwork and Crown Molding Throughout. New Roof, Gutters & Downspouts (2020) New water heaters (2014). Water Softener & Underground Sprinkler System Included. Enjoy Backyard Deck, Patio & Professional Landscaping. Award-winning St. Charles Schools & just a Short walk to Corron Elementary! Enjoy everything Thornwood has to offer... Amenities Include: Clubhouse, pool, parks, bike trails, tennis and basketball courts! Excellent Walkability location close to medical facilities, fire department, restaurants and shopping! "Special Financing Incentives available on this property from SIRVA Mortgage.
Location
State IL
County Kane
Community Clubhouse, Park, Pool, Tennis Court(S), Lake, Sidewalks, Street Lights
Rooms
Basement Full, English
Interior
Interior Features Vaulted/Cathedral Ceilings, Hardwood Floors, First Floor Laundry
Heating Natural Gas
Cooling Central Air
Fireplaces Number 1
Fireplaces Type Wood Burning, Attached Fireplace Doors/Screen, Gas Log, Gas Starter
Fireplace Y
Appliance Range, Microwave, Dishwasher, Refrigerator, Freezer, Washer, Dryer, Disposal
Exterior
Exterior Feature Deck
Parking Features Attached
Garage Spaces 2.0
View Y/N true
Roof Type Asphalt
Building
Lot Description Landscaped
Story 2 Stories
Foundation Concrete Perimeter
Sewer Public Sewer
Water Public
New Construction false
Schools
Elementary Schools Corron Elementary School
High Schools St Charles North High School
School District 303, 303, 303
Others
HOA Fee Include Insurance,Clubhouse,Pool
Ownership Fee Simple w/ HO Assn.
Special Listing Condition Corporate Relo
Read Less Info
Want to know what your home might be worth? Contact us for a FREE valuation!

Our team is ready to help you sell your home for the highest possible price ASAP
© 2025 Listings courtesy of MRED as distributed by MLS GRID. All Rights Reserved.
Bought with Janet Baier • RE/MAX Destiny
"My job is to find and attract mastery-based agents to the office, protect the culture, and make sure everyone is happy! "






