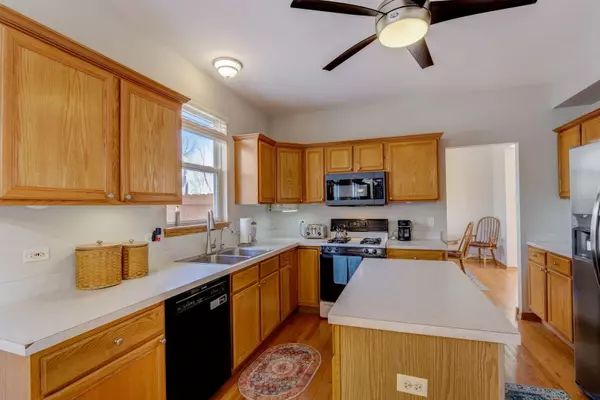$450,000
$439,000
2.5%For more information regarding the value of a property, please contact us for a free consultation.
4 Beds
2.5 Baths
2,340 SqFt
SOLD DATE : 03/29/2024
Key Details
Sold Price $450,000
Property Type Single Family Home
Sub Type Detached Single
Listing Status Sold
Purchase Type For Sale
Square Footage 2,340 sqft
Price per Sqft $192
Subdivision Renaux Manor
MLS Listing ID 11972836
Sold Date 03/29/24
Style Traditional
Bedrooms 4
Full Baths 2
Half Baths 1
HOA Fees $26/ann
Year Built 2002
Annual Tax Amount $8,880
Tax Year 2022
Lot Size 8,276 Sqft
Lot Dimensions 68X135
Property Description
Nice and spacious 4 bedroom home with walkout basement in Renaux Manor Subdivision. Premium lot backing up to Great Western Trail. Home 2340 square feet with an open concept living space, gleaming hardwood flooring on main level, some new hardwood was added last Summer and was refinished as well. Large kitchen with Island and all kitchen appliances, huge deck was stained in 2023, family room with fireplace and laundry on main level for your convenience. Use your imagination to finish the walkout basement which has new French doors and backs up to the Prairie Path. Updated plumbing in 2023 includes new sump pump, new reverse osmosis, water heater, humidifier and new water softener! Electric Dog Fence and Collar are included and Roof 2015.
Location
State IL
County Kane
Community Park, Curbs, Sidewalks, Street Paved
Rooms
Basement Full, Walkout
Interior
Interior Features Vaulted/Cathedral Ceilings, Hardwood Floors, First Floor Laundry, Walk-In Closet(s), Open Floorplan, Some Carpeting
Heating Natural Gas, Forced Air
Cooling Central Air
Fireplaces Number 1
Fireplaces Type Wood Burning, Attached Fireplace Doors/Screen
Fireplace Y
Appliance Range, Microwave, Dishwasher, Refrigerator, Washer, Dryer, Disposal, Water Purifier Owned, Water Softener Owned
Laundry Gas Dryer Hookup, In Unit
Exterior
Exterior Feature Deck, Patio, Storms/Screens, Invisible Fence
Parking Features Attached
Garage Spaces 2.0
View Y/N true
Roof Type Asphalt
Building
Lot Description Forest Preserve Adjacent, Mature Trees, Backs to Trees/Woods, Electric Fence
Story 2 Stories
Foundation Concrete Perimeter
Sewer Public Sewer
Water Public
New Construction false
Schools
Elementary Schools Davis Richmond Elementary School
Middle Schools Wredling Middle School
High Schools St Charles East High School
School District 303, 303, 303
Others
HOA Fee Include Other
Ownership Fee Simple w/ HO Assn.
Special Listing Condition None
Read Less Info
Want to know what your home might be worth? Contact us for a FREE valuation!

Our team is ready to help you sell your home for the highest possible price ASAP
© 2025 Listings courtesy of MRED as distributed by MLS GRID. All Rights Reserved.
Bought with Lee Ovington • Realty Professionals Inc
"My job is to find and attract mastery-based agents to the office, protect the culture, and make sure everyone is happy! "






