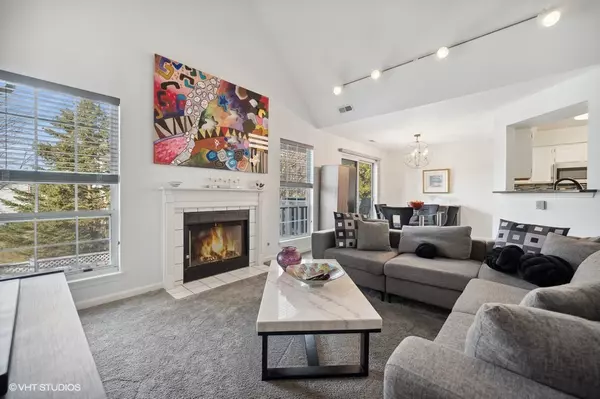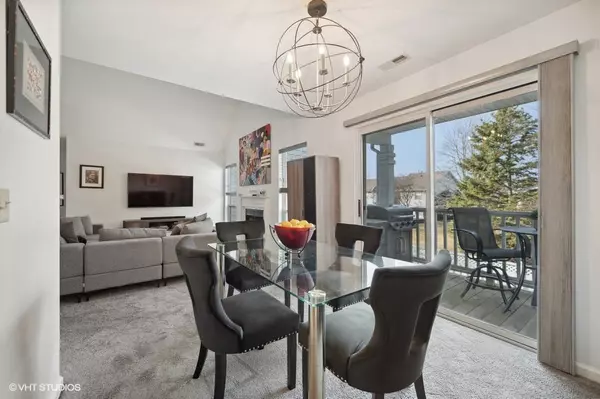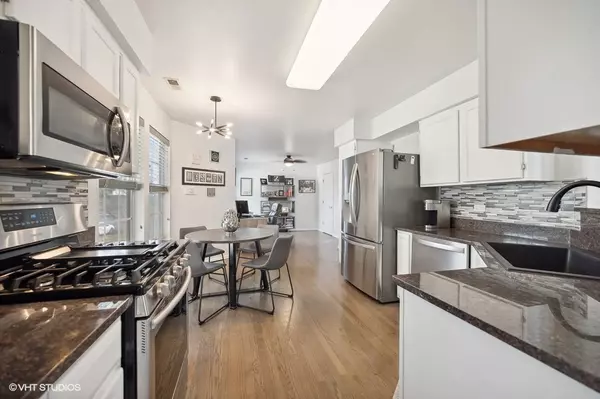$245,000
$237,900
3.0%For more information regarding the value of a property, please contact us for a free consultation.
2 Beds
2 Baths
1,540 SqFt
SOLD DATE : 03/22/2024
Key Details
Sold Price $245,000
Property Type Condo
Sub Type Condo-Duplex
Listing Status Sold
Purchase Type For Sale
Square Footage 1,540 sqft
Price per Sqft $159
MLS Listing ID 11985448
Sold Date 03/22/24
Bedrooms 2
Full Baths 2
HOA Fees $412/mo
Year Built 1992
Annual Tax Amount $7,314
Tax Year 2022
Lot Dimensions CONDO
Property Description
Welcome to this stunning updated Winfield model in the Hamptons. This home has it all maintenance free living at it's best!! A private entrance with a large staircase leads to the second floor ranch living. The unit has 2beds and 2baths with a den.The bright and spacious living room features a fireplace and vaulted ceilings that flow into the dining room both rooms have newer carpeting and custom window treatments and new lighting. This space is great for entertaining or spending a cozy night by the fireplace. There is also a sliding door off the dining room to a private deck balcony for unwinding and enjoying your tree top view. The eat in kitchen is white and bright with newer stainless steel appliances, granite counters, tile backsplash and a newer farm house sink. The den is being used as a home office. Both kitchen and den feature hardwood floors, newer custom wood blinds, and lighting. The laundry room with full size washer and dryer and cabinets with counters for folding clothing complete this space. The spacious primary suite also has vaulted ceilings and a new ceiling fan and custom window treatments and his and her closets. The ensuite features double-vanities, soaking tub and shower for unwinding after a long day. The secondary bedroom is also very large with new ceiling fan. The full bathroom is wonderful for guests and offers a full bath and shower. The attached garage completes this unit. Great and convenient location close to Abbott/Abbvie Park I-94, shopping and also offers Libertyville Schools! THIS IS A MUST SEE !!!
Location
State IL
County Lake
Rooms
Basement None
Interior
Heating Natural Gas
Cooling Central Air
Fireplace N
Appliance Stainless Steel Appliance(s)
Exterior
Parking Features Attached
Garage Spaces 1.0
View Y/N true
Building
Sewer Public Sewer
Water Lake Michigan
New Construction false
Schools
Elementary Schools Oak Grove Elementary School
Middle Schools Oak Grove Elementary School
High Schools Libertyville High School
School District 68, 68, 128
Others
Pets Allowed Cats OK, Dogs OK
HOA Fee Include Exterior Maintenance,Lawn Care,Snow Removal
Ownership Condo
Special Listing Condition None
Read Less Info
Want to know what your home might be worth? Contact us for a FREE valuation!

Our team is ready to help you sell your home for the highest possible price ASAP
© 2025 Listings courtesy of MRED as distributed by MLS GRID. All Rights Reserved.
Bought with Kate Seemann • Redfin Corporation
"My job is to find and attract mastery-based agents to the office, protect the culture, and make sure everyone is happy! "






