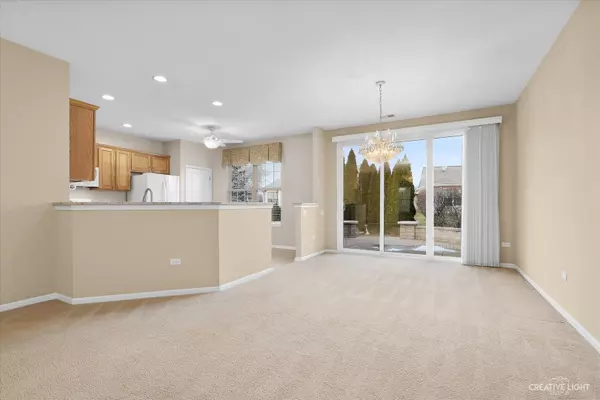$353,000
$349,900
0.9%For more information regarding the value of a property, please contact us for a free consultation.
2 Beds
2 Baths
1,738 SqFt
SOLD DATE : 03/15/2024
Key Details
Sold Price $353,000
Property Type Single Family Home
Sub Type Detached Single
Listing Status Sold
Purchase Type For Sale
Square Footage 1,738 sqft
Price per Sqft $203
Subdivision Del Webb Sun City
MLS Listing ID 11959043
Sold Date 03/15/24
Style Ranch
Bedrooms 2
Full Baths 2
HOA Fees $147/mo
Year Built 2005
Annual Tax Amount $4,028
Tax Year 2022
Lot Dimensions 50 X 110
Property Description
Beautiful ranch home in the active adult community of Del Webb Sun City, in Huntley. This well-appointed home with stone and vinyl siding exterior has a newer architectural shingled roof and a professionally landscaped yard you are sure not to miss. The interior is impeccably maintained with neutral colors and has an open floor plan from the living room through the dining room and kitchen that overlooks the yard. The eat-in kitchen features lots of counter space with tall cabinetry and granite counters. Steps from the kitchen is the newer sliding door that opens to a large concrete and brick paver patio with seat walls, perfect for entertaining friends and family during the summer months. Back inside is a large den that could double as a 3rd bedroom for those overnight guests. A full laundry room and mud room with closet are conveniently located right off the garage. The very spacious primary suite has a large bay window, a deep and wide walk-in closet and a top-notch primary bath with a tall vanity, dual sinks, and a deep shower with 2 seats. The 2nd bedroom is also spacious with a bi-fold door closet. Plenty of storage in the over-sized 2 car garage and attic space. So much to offer here with only a 5 min drive to the Club House, Whisper Creek Golf Course and the well-known Jameson's Charhouse. Jewel and Walmart Supercenter are located on Route 47 less than 10 minutes away. Offering a 1yr Cinch home warranty to offer peace of mind during your 1st year of ownership.
Location
State IL
County Mchenry
Community Clubhouse, Pool, Tennis Court(S), Lake, Curbs, Gated, Sidewalks, Street Lights, Street Paved
Rooms
Basement None
Interior
Interior Features First Floor Bedroom, First Floor Laundry, First Floor Full Bath, Walk-In Closet(s), Ceiling - 9 Foot, Open Floorplan, Some Carpeting, Granite Counters, Health Facilities, Pantry
Heating Natural Gas, Forced Air
Cooling Central Air
Fireplace N
Appliance Range, Microwave, Dishwasher, Refrigerator, Washer, Dryer, Disposal, Gas Oven
Laundry Gas Dryer Hookup, In Unit
Exterior
Exterior Feature Patio, Brick Paver Patio
Parking Features Attached
Garage Spaces 2.0
View Y/N true
Roof Type Asphalt
Building
Lot Description Landscaped
Story 1 Story
Foundation Concrete Perimeter
Sewer Public Sewer
Water Public
New Construction false
Schools
Elementary Schools Leggee Elementary School
Middle Schools Huntley Middle School
High Schools Huntley High School
School District 158, 158, 158
Others
HOA Fee Include Clubhouse,Exercise Facilities,Pool
Ownership Fee Simple w/ HO Assn.
Special Listing Condition Third Party Approval
Read Less Info
Want to know what your home might be worth? Contact us for a FREE valuation!

Our team is ready to help you sell your home for the highest possible price ASAP
© 2025 Listings courtesy of MRED as distributed by MLS GRID. All Rights Reserved.
Bought with Scott Paul • RE/MAX Suburban
"My job is to find and attract mastery-based agents to the office, protect the culture, and make sure everyone is happy! "






