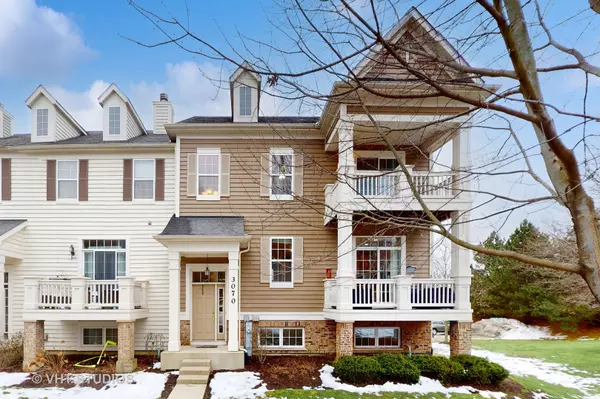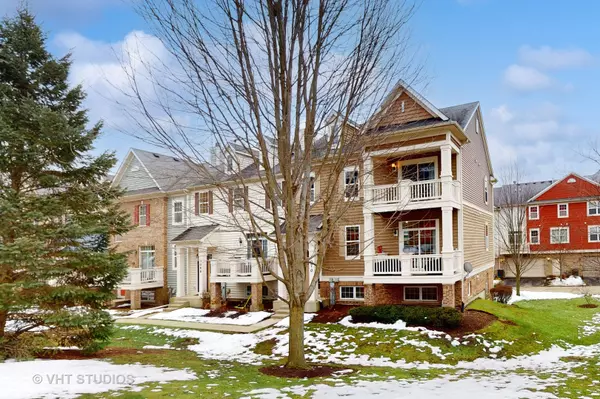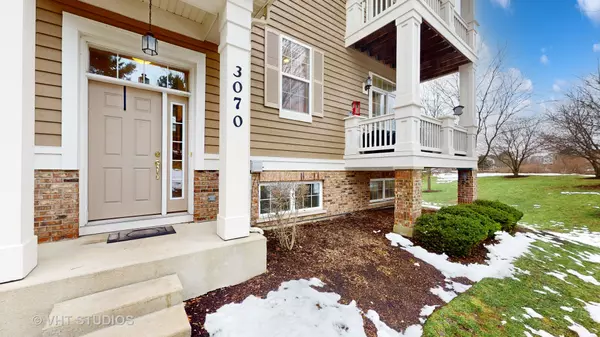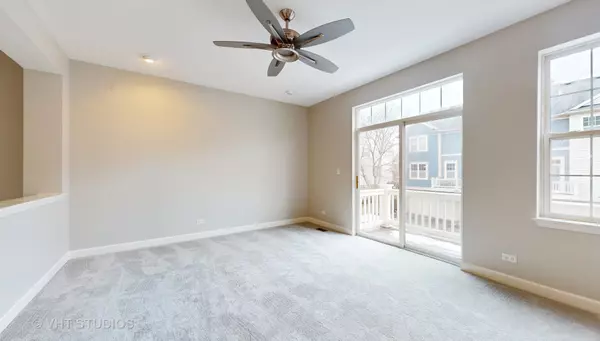$335,000
$355,000
5.6%For more information regarding the value of a property, please contact us for a free consultation.
3 Beds
2.5 Baths
2,076 SqFt
SOLD DATE : 03/15/2024
Key Details
Sold Price $335,000
Property Type Townhouse
Sub Type T3-Townhouse 3+ Stories
Listing Status Sold
Purchase Type For Sale
Square Footage 2,076 sqft
Price per Sqft $161
Subdivision Providence
MLS Listing ID 11945371
Sold Date 03/15/24
Bedrooms 3
Full Baths 2
Half Baths 1
HOA Fees $371/mo
Year Built 2005
Annual Tax Amount $7,094
Tax Year 2022
Lot Dimensions INTEGRAL
Property Description
Welcome to a lifestyle of luxury and comfort. Nestled in the heart of Providence, this 3-story end unit townhome is a masterpiece of contemporary design & landscaped surroundings - located at the end of the cul-de-sac, property is framed by green space & privacy! Freshly painted interior & all new carpeting throughout! Step into the lower level, where you'll find a private retreat. Whether it's a workout, craft room or dance space, you love the possibilities! Ascend to the main level, where sophistication meets functionality. Open floorplan has large FR with access to balcony through sliders, bringing the outdoors in. Built-in features add a touch of elegance and practicality to this welcoming space. Kitchen has s/s appliances, 42" cabs, breakfast bar, pantry & spacious eat-in area -, it's not just a place to prepare meals, but a gathering spot for family and friends. Den/office with French doors-can also be 4th BR. As you ascend to the upper level, large BRs are designed for comfort & luxury! Primary suite has coffered ceiling, nice closets, full BA with dble sinks & tub/shower. You'll love having morning coffee on your private balcony - all exterior furniture stays! Many upgrades plus NEW A/C unit, washer & garage door (2023), dryer (2022)!
Location
State IL
County Kane
Rooms
Basement Full
Interior
Interior Features Second Floor Laundry, Laundry Hook-Up in Unit, Built-in Features, Coffered Ceiling(s), Open Floorplan, Dining Combo, Some Wall-To-Wall Cp, Pantry
Heating Natural Gas, Forced Air
Cooling Central Air
Fireplaces Number 1
Fireplaces Type Gas Log, Gas Starter
Fireplace Y
Appliance Range, Microwave, Dishwasher, Refrigerator, Washer, Dryer, Stainless Steel Appliance(s), Gas Cooktop
Laundry In Unit
Exterior
Exterior Feature Deck, Porch, Storms/Screens, End Unit, Cable Access
Parking Features Attached
Garage Spaces 2.5
Community Features Park
View Y/N true
Roof Type Asphalt
Building
Lot Description Common Grounds, Corner Lot, Cul-De-Sac, Landscaped, Backs to Public GRND, Backs to Open Grnd, Streetlights
Sewer Public Sewer
Water Public
New Construction false
Schools
School District 301, 301, 301
Others
Pets Allowed Cats OK, Dogs OK
HOA Fee Include Insurance,Exterior Maintenance,Lawn Care,Snow Removal
Ownership Condo
Special Listing Condition None
Read Less Info
Want to know what your home might be worth? Contact us for a FREE valuation!

Our team is ready to help you sell your home for the highest possible price ASAP
© 2025 Listings courtesy of MRED as distributed by MLS GRID. All Rights Reserved.
Bought with Amy Foote • Compass
"My job is to find and attract mastery-based agents to the office, protect the culture, and make sure everyone is happy! "






