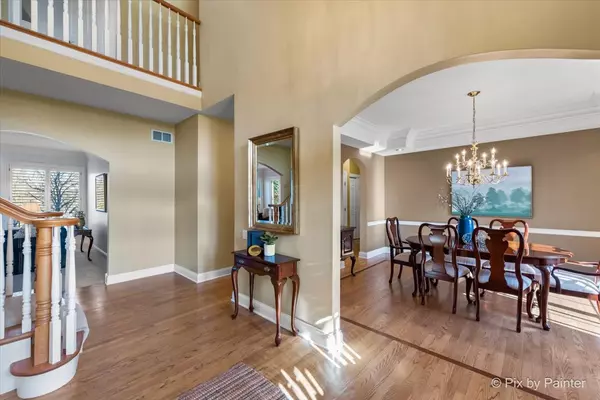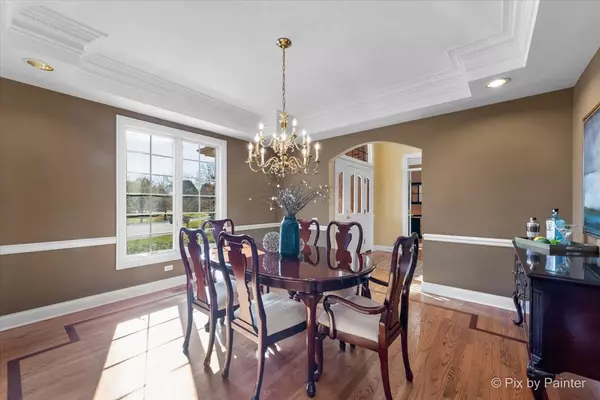$920,000
$920,000
For more information regarding the value of a property, please contact us for a free consultation.
5 Beds
4.5 Baths
6,659 SqFt
SOLD DATE : 03/15/2024
Key Details
Sold Price $920,000
Property Type Single Family Home
Sub Type Detached Single
Listing Status Sold
Purchase Type For Sale
Square Footage 6,659 sqft
Price per Sqft $138
Subdivision Heritage Estates
MLS Listing ID 11933680
Sold Date 03/15/24
Bedrooms 5
Full Baths 4
Half Baths 1
Year Built 1997
Annual Tax Amount $16,822
Tax Year 2022
Lot Size 1.260 Acres
Lot Dimensions 67X340X364X254
Property Description
Welcome to this exceptional 2-story home on a 1+ acre cul-de-sac location, where luxury and comfort unite. Brand new ~12/2024~ cedar shake roof, gutters and skylights. Step inside the meticulously crafted interior, balancing open-concept living with distinct areas for relaxation and entertainment. 9ft ceilings, HW flooring and plantation shutters add a touch of elegance to the main floor. The gourmet kitchen showcases stainless appliances, including Thermador 5-burner gas cooktop, custom cabinetry, and a center island. The Kitchen is open to the family room with cozy stone fireplace creating an ideal environment for family relaxation. The separate Living Room & Dining Room are perfect for entertaining, while a 1st-floor office, separated by French doors, completes the main level. Front and back staircases lead to the 2nd floor with 4 generously proportioned bedrooms, each with high ceilings, along with 3 Baths. The expansive Primary suite features his & hers walk-in closets, a jetted tub, and separate shower for a true retreat. An additional en-suite bedroom on this level is fit for a little princess. Spacious loft and exercise area finish off the 2nd floor. The walk-out basement offers radiant heated flooring and a flexible living space with 5th bedroom, full bath, including a multi-person steam shower, and a complete 2nd kitchen with a 10-foot bar, ideal for guests or extended family. There is even a temperature controlled wine room. Outdoor living is equally impressive, with a spacious deck for al fresco dining and a stone patio off the LL. The extensive acreage offers opportunities for gardening and outdoor activities, or the possibility of adding a pool. Blue ribbon dist #220 schools.
Location
State IL
County Lake
Rooms
Basement Walkout
Interior
Interior Features Vaulted/Cathedral Ceilings, Skylight(s), Bar-Wet, Hardwood Floors, Heated Floors, In-Law Arrangement, First Floor Laundry, Walk-In Closet(s), Bookcases, Ceiling - 9 Foot, Open Floorplan, Some Carpeting, Some Wood Floors, Granite Counters, Separate Dining Room
Heating Natural Gas, Forced Air, Radiant
Cooling Central Air
Fireplaces Number 3
Fireplaces Type Wood Burning, Electric, Gas Log, Gas Starter
Fireplace Y
Appliance Double Oven, Microwave, Dishwasher, Refrigerator, Washer, Dryer, Disposal, Stainless Steel Appliance(s), Cooktop, Built-In Oven, Water Purifier Owned, Water Softener Owned, Gas Cooktop, Wall Oven
Exterior
Exterior Feature Deck, Brick Paver Patio, Outdoor Grill
Parking Features Attached
Garage Spaces 3.0
View Y/N true
Roof Type Shake
Building
Lot Description Cul-De-Sac
Story 2 Stories
Foundation Concrete Perimeter
Sewer Septic-Private
Water Private Well
New Construction false
Schools
Elementary Schools Roslyn Road Elementary School
Middle Schools Barrington Middle School-Station
High Schools Barrington High School
School District 220, 220, 220
Others
HOA Fee Include None
Ownership Fee Simple
Special Listing Condition Exceptions-Call List Office
Read Less Info
Want to know what your home might be worth? Contact us for a FREE valuation!

Our team is ready to help you sell your home for the highest possible price ASAP
© 2025 Listings courtesy of MRED as distributed by MLS GRID. All Rights Reserved.
Bought with John Morrison • @properties Christie's International Real Estate
"My job is to find and attract mastery-based agents to the office, protect the culture, and make sure everyone is happy! "






