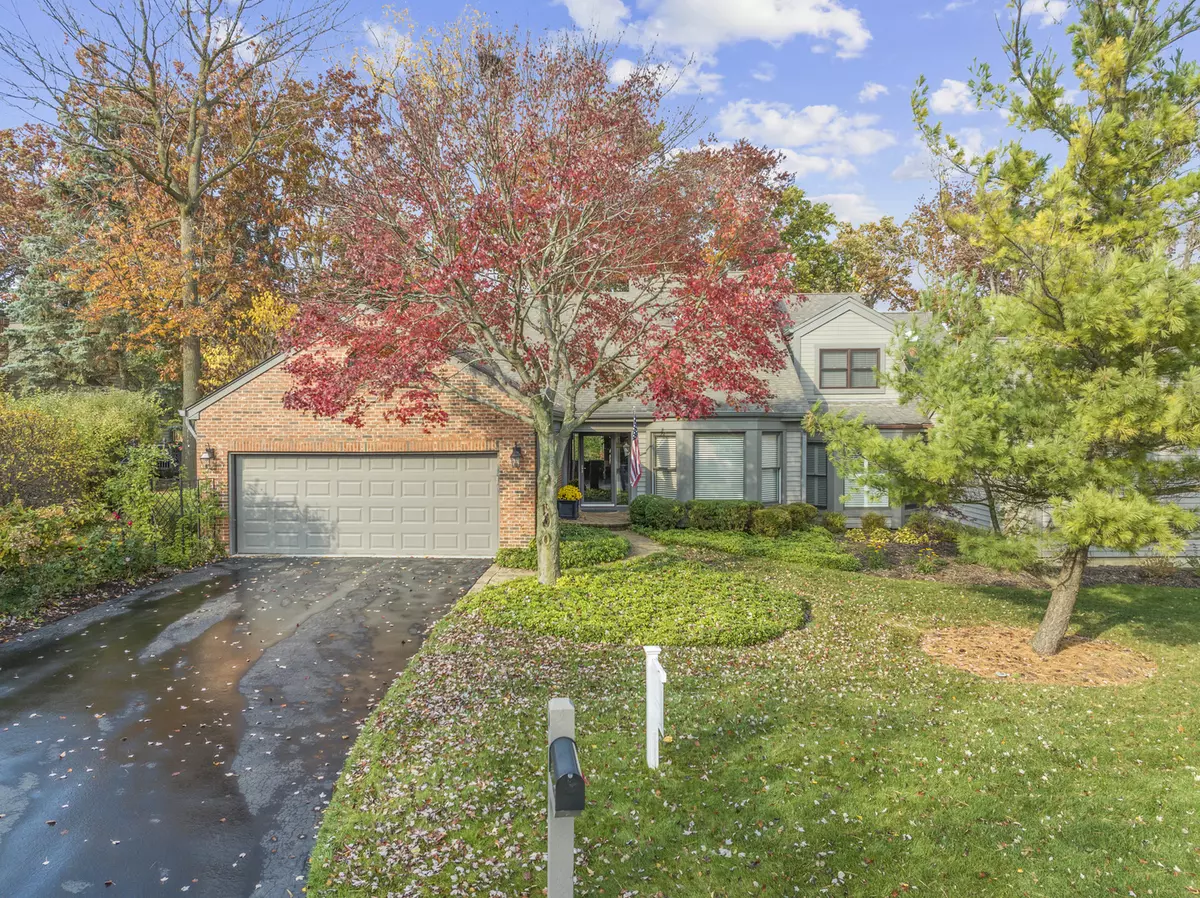$750,000
$755,000
0.7%For more information regarding the value of a property, please contact us for a free consultation.
3 Beds
3 Baths
2,483 SqFt
SOLD DATE : 03/15/2024
Key Details
Sold Price $750,000
Property Type Townhouse
Sub Type Townhouse-2 Story
Listing Status Sold
Purchase Type For Sale
Square Footage 2,483 sqft
Price per Sqft $302
MLS Listing ID 11919240
Sold Date 03/15/24
Bedrooms 3
Full Baths 3
HOA Fees $177/qua
Year Built 1987
Annual Tax Amount $11,501
Tax Year 2022
Lot Dimensions 48X111
Property Description
Welcome to 91 Warrington Drive, an exquisite townhouse nestled within the highly sought-after community of Armour Woods. This townhouse boasts a unique and versatile floor plan, designed to provide both comfort and functionality. As you step inside, you'll be greeted by a spacious and inviting first floor adorned with vaulted ceilings and an abundance of natural light. This truly creates a private oasis where you can unwind and relax. The first floor also features a master bedroom, offering convenience and accessibility. Additionally, there is potential for a second bedroom on the first floor. Upstairs, you'll find two more bedrooms and a full bath. The current configuration includes a guest room and an office with a generously sized walk-in closet. This setup allows for a seamless transition between living and working spaces, making it perfect for those who desire a home office or additional guest accommodations. The large basement offers a spacious recreational room, providing endless possibilities for entertainment and relaxation. Additionally, there are ample hobby or storage rooms. Convenience is key with a large laundry room located downstairs. Alternatively, there are hookups in the kitchen pantry, offering flexibility for your laundry needs. This townhouse boasts hardwood floors throughout, with bamboo flooring in the kitchen, adding a touch of elegance to the space. Outside, you'll discover a private garden and patio, creating the perfect setting for outdoor gatherings, gardening, or simply enjoying the fresh air. Come make this townhouse home today!
Location
State IL
County Lake
Rooms
Basement Partial
Interior
Heating Natural Gas
Cooling Central Air
Fireplaces Number 1
Fireplaces Type Gas Log
Fireplace Y
Exterior
Parking Features Attached
Garage Spaces 2.0
View Y/N true
Roof Type Asphalt
Building
Lot Description Landscaped, Wooded
Sewer Sewer-Storm
Water Lake Michigan
New Construction false
Schools
Elementary Schools Lake Bluff Elementary School
Middle Schools Lake Bluff Middle School
High Schools Lake Forest High School
School District 65, 65, 115
Others
Pets Allowed Cats OK, Dogs OK
HOA Fee Include Exterior Maintenance,Lawn Care
Ownership Fee Simple w/ HO Assn.
Special Listing Condition Exclusions-Call List Office, List Broker Must Accompany
Read Less Info
Want to know what your home might be worth? Contact us for a FREE valuation!

Our team is ready to help you sell your home for the highest possible price ASAP
© 2025 Listings courtesy of MRED as distributed by MLS GRID. All Rights Reserved.
Bought with Brynn Daniels • Sexton Properties
"My job is to find and attract mastery-based agents to the office, protect the culture, and make sure everyone is happy! "






