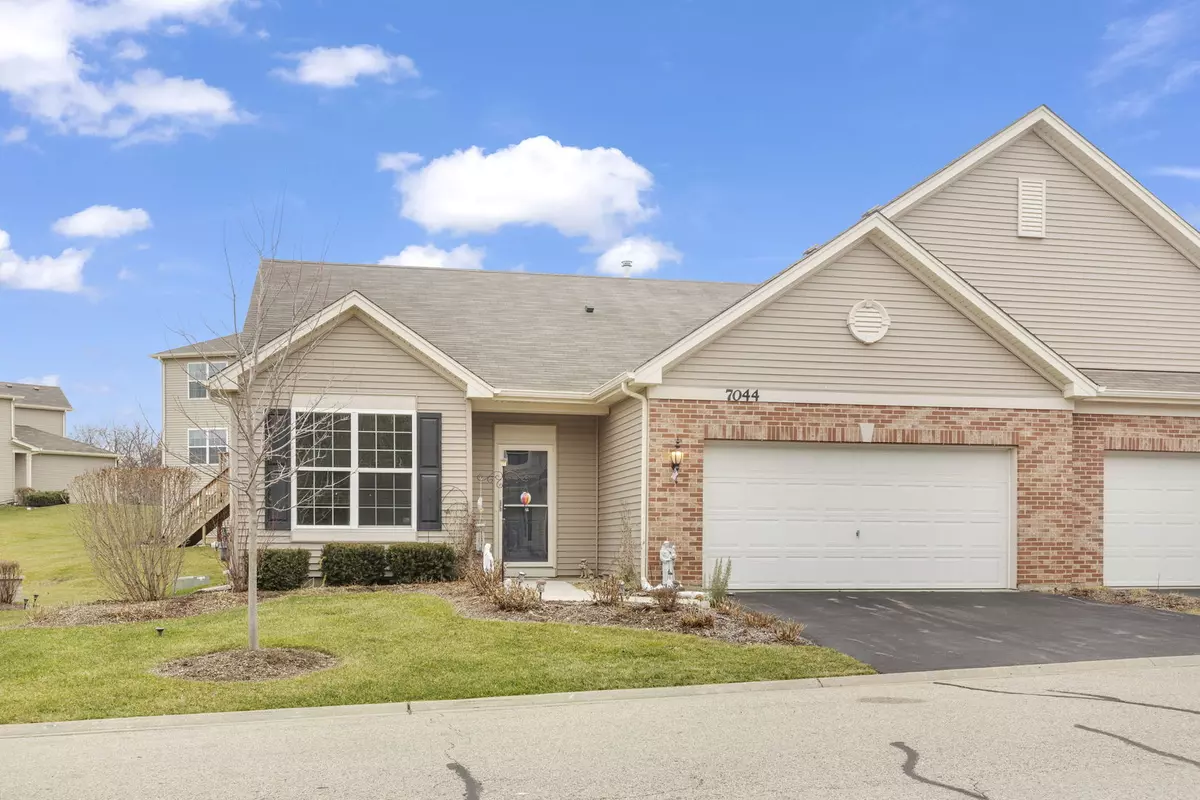$245,000
$258,800
5.3%For more information regarding the value of a property, please contact us for a free consultation.
2 Beds
2 Baths
1,444 SqFt
SOLD DATE : 03/08/2024
Key Details
Sold Price $245,000
Property Type Condo
Sub Type Condo,Townhouse-Ranch
Listing Status Sold
Purchase Type For Sale
Square Footage 1,444 sqft
Price per Sqft $169
Subdivision Country Club Hills
MLS Listing ID 11951248
Sold Date 03/08/24
Bedrooms 2
Full Baths 2
HOA Fees $180/mo
Year Built 2017
Annual Tax Amount $5,684
Tax Year 2022
Lot Dimensions 4851
Property Description
Welcome to your new home in Country Club Hills Subdivision of Fox Lake! This meticulously maintained 2-bedroom + den "Franklin model" Ranch Townhouse features an open floor plan which makes entertaining a breeze. The large Living Room with vaulted ceiling opens to the Dining Room and lets in plenty of natural light. The spacious kitchen with pantry closet features an immense center island for entertainment, stainless steel appliances and plenty of counter space for preparing all your meals. The Primary Suite with tray ceiling, walk-in closet, double sinks, linen closet, and shower is perfect for relaxing after a long day. The 2nd bedroom is generously sized and there's another full bathroom with soaking tub. The den/office area can be easily converted into a 3rd bedroom. The laundry room with conveniently added closets for extra storage is a great bonus. Be sure to check out the elegant brick paver patio that overlooks the backyard. The 2-car attached garage provides ample parking space and has shelves and a cabinet for storage. Lovely front garden with plenty of perennial flowers including hydrangeas, tulips, lilies and more. Conveniently located near restaurants, lakes, and parks! Chain O'Lakes State Park and Wilmot Mountain ski area within close proximity. Lake Geneva only 30 minutes away! Nothing to do but move in and enjoy this beautiful home.
Location
State IL
County Mc Henry
Rooms
Basement None
Interior
Interior Features Vaulted/Cathedral Ceilings, Wood Laminate Floors, First Floor Bedroom, First Floor Laundry, Storage, Walk-In Closet(s), Open Floorplan, Some Carpeting, Drapes/Blinds, Pantry
Heating Natural Gas, Forced Air
Cooling Central Air
Fireplace N
Appliance Range, Dishwasher, Refrigerator, Washer, Dryer, Disposal, Stainless Steel Appliance(s), Range Hood
Laundry In Unit, Laundry Closet
Exterior
Exterior Feature Patio, Brick Paver Patio, Storms/Screens
Parking Features Attached
Garage Spaces 2.0
View Y/N true
Roof Type Asphalt
Building
Lot Description Common Grounds
Sewer Public Sewer
Water Public
New Construction false
Schools
Elementary Schools Spring Grove Elementary School
Middle Schools Nippersink Middle School
High Schools Richmond-Burton Community High S
School District 2, 2, 157
Others
Pets Allowed Cats OK, Dogs OK
HOA Fee Include Insurance,Exterior Maintenance,Lawn Care,Snow Removal
Ownership Fee Simple w/ HO Assn.
Special Listing Condition None
Read Less Info
Want to know what your home might be worth? Contact us for a FREE valuation!

Our team is ready to help you sell your home for the highest possible price ASAP
© 2025 Listings courtesy of MRED as distributed by MLS GRID. All Rights Reserved.
Bought with Violet Ostrowski • Keller Williams Thrive
"My job is to find and attract mastery-based agents to the office, protect the culture, and make sure everyone is happy! "






