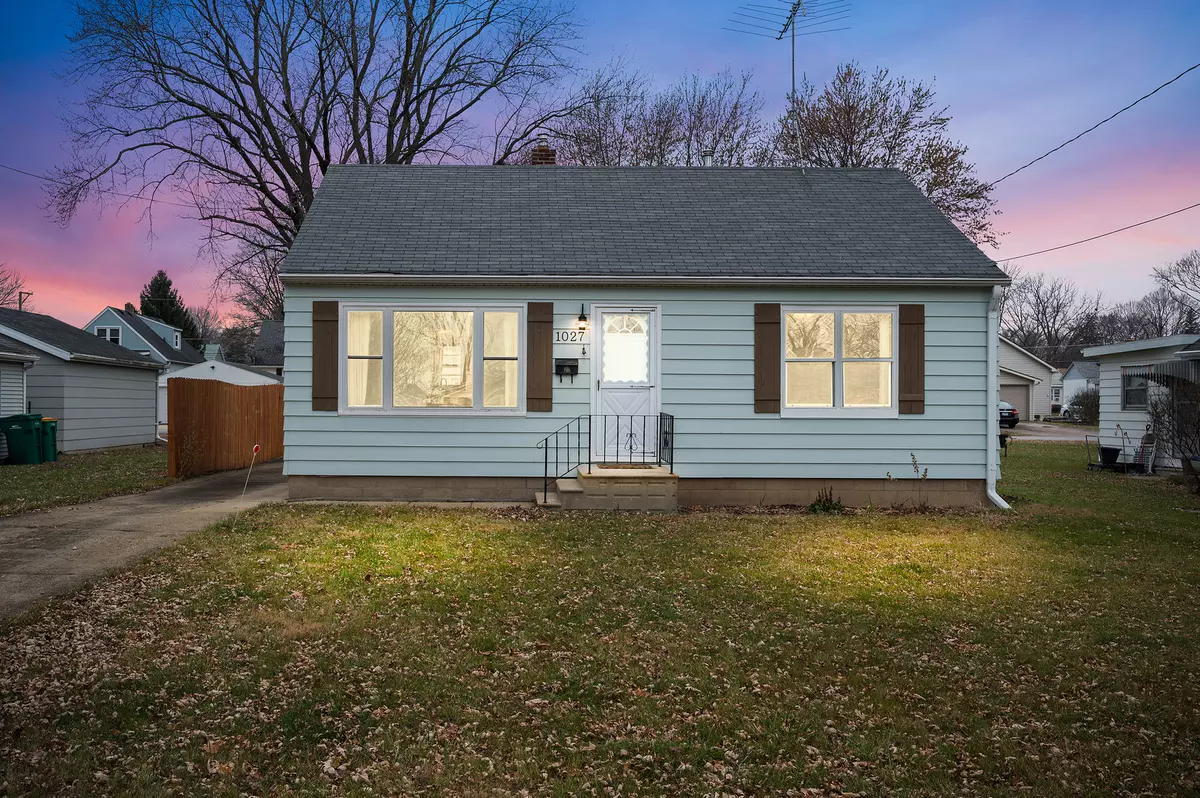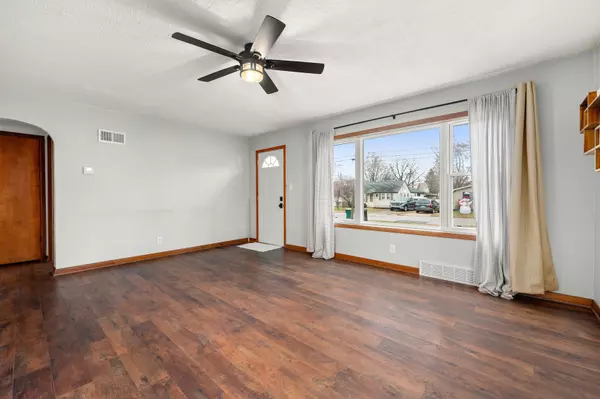$189,900
$189,900
For more information regarding the value of a property, please contact us for a free consultation.
2 Beds
1 Bath
832 SqFt
SOLD DATE : 03/06/2024
Key Details
Sold Price $189,900
Property Type Single Family Home
Sub Type Detached Single
Listing Status Sold
Purchase Type For Sale
Square Footage 832 sqft
Price per Sqft $228
MLS Listing ID 11951033
Sold Date 03/06/24
Style Cape Cod
Bedrooms 2
Full Baths 1
Year Built 1945
Annual Tax Amount $3,662
Tax Year 2022
Lot Size 6,534 Sqft
Lot Dimensions 50 X 135
Property Description
Home SWEET Home nestled in the heart of Sycamore! You will fall in love with this charmer once you enter into this lovely home! Gray and white color schemes, and beautiful wide plank laminate flooring create a fresh appeal. Eye catching light fixtures and arched wall openings add ambiance and style. The 17'x13' Living Room showcases a modern light ceiling fan, display wall shelving, attractive window curtains and side-by-side window arrangement. The cheerful kitchen boasts white subway tile and ornamental light fixture. There is a laundry room adjacent to the kitchen that features a washer, gas dryer and maple pantry/utility closet. Stunning black and white paisley floor tile, decorative oval mirror, high arched oiled bronze faucet, transitional dark navy vanity and cast iron tub/shower complete the recently remodeled full bath! Wood laminate flooring continues into the two bedrooms, both displaying window treatments and white ceiling-light fans. A linen and utility closet offers storage and convenience nearby the bedrooms and bath. Hallway ceiling vent opens into attic to easily change the furnace filter. The bedrooms and living rooms come equipped with vinyl replacement windows, trimmed out with custom wood window jams. High efficiency hot water heater and furnace service this one level ranch property. Enjoy the backyard patio with outdoor clothes line. The expanded 1 1/2 car garage with a service door and alley access from the back of this parcel are additional bonus features. Central air system and hot water heater are newer - approx. 2020! Seller is providing prior survey dated Dec. 10th, 2019. "This is a fantastic opportunity to LOVE your new HOME and where you LIVE!"
Location
State IL
County Dekalb
Community Park, Curbs, Sidewalks, Street Lights, Street Paved
Rooms
Basement None
Interior
Interior Features Wood Laminate Floors, First Floor Bedroom, First Floor Laundry, First Floor Full Bath, Some Window Treatment, Drapes/Blinds, Some Insulated Wndws, Some Storm Doors, Pantry
Heating Natural Gas, Forced Air
Cooling Central Air
Fireplace Y
Appliance Range, Refrigerator, Washer, Dryer
Laundry Gas Dryer Hookup, In Unit, Laundry Closet
Exterior
Exterior Feature Patio
Parking Features Detached
Garage Spaces 1.5
View Y/N true
Roof Type Asphalt
Building
Lot Description Level, Outdoor Lighting, Other, Sidewalks, Streetlights
Story 1 Story
Foundation Block
Sewer Public Sewer
Water Public
New Construction false
Schools
Middle Schools Sycamore Middle School
High Schools Sycamore High School
School District 427, 427, 427
Others
HOA Fee Include None
Ownership Fee Simple
Special Listing Condition Corporate Relo
Read Less Info
Want to know what your home might be worth? Contact us for a FREE valuation!

Our team is ready to help you sell your home for the highest possible price ASAP
© 2025 Listings courtesy of MRED as distributed by MLS GRID. All Rights Reserved.
Bought with Melissa Mobile • Hometown Realty Group
"My job is to find and attract mastery-based agents to the office, protect the culture, and make sure everyone is happy! "






