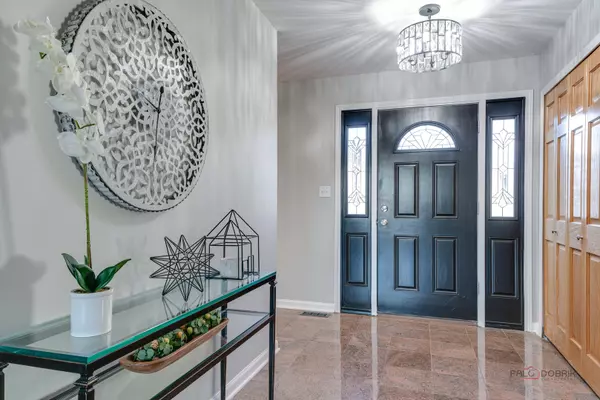$518,000
$499,900
3.6%For more information regarding the value of a property, please contact us for a free consultation.
4 Beds
2 Baths
2,393 SqFt
SOLD DATE : 03/01/2024
Key Details
Sold Price $518,000
Property Type Single Family Home
Sub Type Detached Single
Listing Status Sold
Purchase Type For Sale
Square Footage 2,393 sqft
Price per Sqft $216
Subdivision The Orchards
MLS Listing ID 11961454
Sold Date 03/01/24
Style Ranch
Bedrooms 4
Full Baths 2
Year Built 1978
Annual Tax Amount $7,866
Tax Year 2021
Lot Size 9,147 Sqft
Lot Dimensions 75X125
Property Description
Come see this beautifully remodeled waterfront brick ranch with oversized vaulted sunroom and deck overlooking a serene pond! The gorgeous kitchen remodel completed 6 years ago includes glazed off-white cabinets, quartz countertops, modern lighting, stainless steel appliances, a Carera marble subway tile backsplash, a large peninsula with breakfast bar that opens to a generous family room with fireplace and gas logs. The l-shaped living and dining rooms also overlook the beautiful views! There are also 4 bedrooms and a laundry room on the main level plus a huge, finished basement rec. room. The owner's suite has two separate closets-one a walk-in. Both baths have brand new vanities, lights, sink tops, faucets and toilets! That's not all, the interior walls and trim were just repainted as well as the front door, exterior soffits, trim and shutters. There are new light fixtures in the kitchen, baths, foyer and hallway. The hardwood floors in the living room, dining room, kitchen, family room and front bedroom were just refinished, the rest of the bedrooms and hallway were buffed. Many additional high-quality features in this home such as the solid oak 6-panel interior doors, red oak/marble and porcelain flooring, newer windows (approx. 15 years), newer roof (about 12 years) fully fenced yard, the front paver brick walk and driveway. All of this in the popular Orchards subdivision within the top-notch Lake Zurich school district and community. Don't miss this beautiful home!
Location
State IL
County Lake
Community Park, Lake, Curbs, Sidewalks, Street Lights, Street Paved
Rooms
Basement Partial
Interior
Interior Features Vaulted/Cathedral Ceilings, Hardwood Floors, First Floor Bedroom, First Floor Laundry, First Floor Full Bath
Heating Natural Gas
Cooling Central Air
Fireplaces Number 1
Fireplaces Type Gas Log, Gas Starter
Fireplace Y
Appliance Range, Microwave, Dishwasher, Refrigerator, Disposal, Stainless Steel Appliance(s)
Laundry Gas Dryer Hookup, In Unit, Sink
Exterior
Exterior Feature Deck
Parking Features Attached
Garage Spaces 2.0
View Y/N true
Roof Type Asphalt
Building
Lot Description Nature Preserve Adjacent, Wetlands adjacent, Pond(s)
Story 1 Story
Foundation Concrete Perimeter
Water Public
New Construction false
Schools
Elementary Schools Seth Paine Elementary School
Middle Schools Lake Zurich Middle - N Campus
High Schools Lake Zurich High School
School District 95, 95, 95
Others
HOA Fee Include None
Ownership Fee Simple
Special Listing Condition None
Read Less Info
Want to know what your home might be worth? Contact us for a FREE valuation!

Our team is ready to help you sell your home for the highest possible price ASAP
© 2025 Listings courtesy of MRED as distributed by MLS GRID. All Rights Reserved.
Bought with Nancy Niemoth • Exit Platinum Realty
"My job is to find and attract mastery-based agents to the office, protect the culture, and make sure everyone is happy! "






