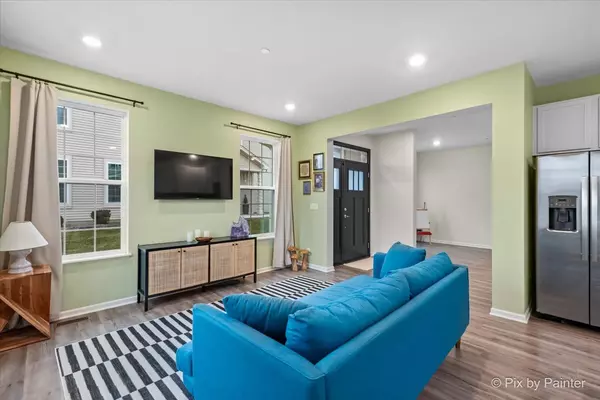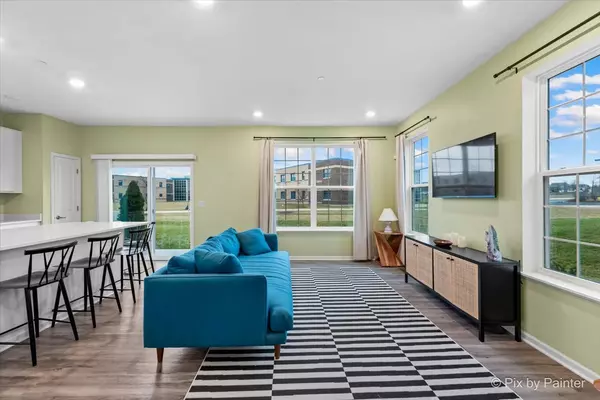$288,000
$289,500
0.5%For more information regarding the value of a property, please contact us for a free consultation.
3 Beds
2.5 Baths
1,757 SqFt
SOLD DATE : 03/04/2024
Key Details
Sold Price $288,000
Property Type Townhouse
Sub Type Townhouse-2 Story
Listing Status Sold
Purchase Type For Sale
Square Footage 1,757 sqft
Price per Sqft $163
Subdivision Raintree Village
MLS Listing ID 11955686
Sold Date 03/04/24
Bedrooms 3
Full Baths 2
Half Baths 1
HOA Fees $141/mo
Year Built 2022
Annual Tax Amount $7,325
Tax Year 2022
Lot Dimensions 25 X 75
Property Description
Welcome to this beautiful, two-story, end unit townhome in the desirable Raintree Village subdivision. This well-maintained 3 bedroom, 2 1/2 bath townhouse has only had one owner and is move-in ready! The private entrance leads you into an open floor plan featuring luxury vinyl plank flooring, tons of natural light, and high-end finishes throughout. The bright and welcoming living room flows into the spacious kitchen with expansive island with breakfast bar, Quartz countertops, all stainless-steel appliances, closet pantry, and lovely 42" cabinets. Sliding glass doors lead you from the kitchen to the patio space where you can enjoy your morning coffee or entertain friends and family. On the second level you will find the oversized master bedroom featuring a large walk-in closet and a private master bath with beautiful quartz countertops and a spacious shower. A huge family room area, two additional bedrooms, a full bathroom, and the laundry room completes the second level. This lovely community includes a clubhouse, pool, playground, walking trails and is conveniently located close to schools, stores, restaurants, and recreation. Don't miss out on the opportunity to see this beautiful, spacious home!
Location
State IL
County Kendall
Rooms
Basement None
Interior
Interior Features Second Floor Laundry, Laundry Hook-Up in Unit, Walk-In Closet(s)
Heating Natural Gas, Forced Air
Cooling Central Air
Fireplace Y
Appliance Range, Microwave, Dishwasher, Refrigerator, Washer, Dryer, Disposal, Stainless Steel Appliance(s)
Laundry Gas Dryer Hookup, In Unit
Exterior
Exterior Feature Patio, Storms/Screens, End Unit
Parking Features Attached
Garage Spaces 2.0
Community Features Park, Party Room, Pool, Clubhouse
View Y/N true
Roof Type Asphalt
Building
Lot Description Landscaped
Foundation Concrete Perimeter
Sewer Public Sewer
Water Public
New Construction false
Schools
Elementary Schools Circle Center Grade School
Middle Schools Yorkville Middle School
High Schools Yorkville High School
School District 115, 115, 115
Others
Pets Allowed Cats OK, Dogs OK, Number Limit
HOA Fee Include Insurance,Clubhouse,Pool,Exterior Maintenance,Lawn Care,Snow Removal
Ownership Fee Simple w/ HO Assn.
Special Listing Condition None
Read Less Info
Want to know what your home might be worth? Contact us for a FREE valuation!

Our team is ready to help you sell your home for the highest possible price ASAP
© 2025 Listings courtesy of MRED as distributed by MLS GRID. All Rights Reserved.
Bought with Connie Valencia • Infinity Real Estate
"My job is to find and attract mastery-based agents to the office, protect the culture, and make sure everyone is happy! "






