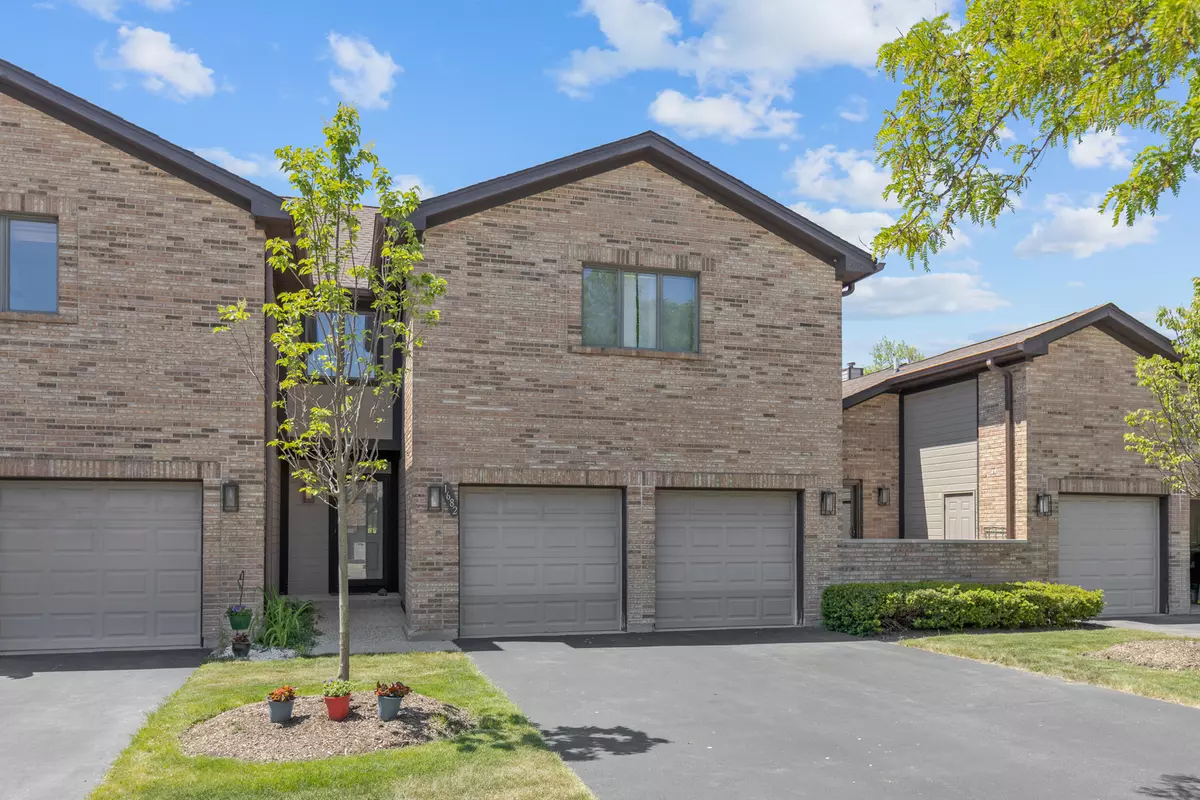$335,000
$320,000
4.7%For more information regarding the value of a property, please contact us for a free consultation.
3 Beds
3.5 Baths
1,865 SqFt
SOLD DATE : 02/29/2024
Key Details
Sold Price $335,000
Property Type Townhouse
Sub Type Townhouse-2 Story
Listing Status Sold
Purchase Type For Sale
Square Footage 1,865 sqft
Price per Sqft $179
Subdivision Poplar Creek
MLS Listing ID 11942862
Sold Date 02/29/24
Bedrooms 3
Full Baths 3
Half Baths 1
HOA Fees $350/mo
Year Built 1985
Annual Tax Amount $6,267
Tax Year 2021
Lot Dimensions 22.4 X 49.1 X 22.8 X 32.1 X 8.1 X 10.9
Property Description
Welcome to the elegant brick club homes of poplar creek and upscale golf-club property ambiance. Three full levels of beautiful living space. An open 2 story living room greets you with soaring vaulted ceilings and cozy brick fireplace. Clean and airy, this townhome allows scenic views of the golf course from the screened in covered patio and boasts a spacious kitchen with eating area, plus pantry, formal dining room with bay window. Cypress floor plan encompasses a spacious primary suite complete with large walk-in closet and 4 piece bath with whirlpool tub, large second bedroom with ensuite, 2nd floor laundry, generous oversize loft space for study, office, sleep or storage with own walk-in closet. Finished basement with rec room, 3rd bedroom, storage room, extra closets and full bath is possible for in-law arrangement, guest suite or teen space. HOA is $350/month. Furnace 2017, dishwasher 2016, garage door openers 2017, sump pump and ejector pump/pipes 2016. Walk to tennis, health club, parks. Easy access to I- 90. Award winning school Districts 54 and 211, outstanding Park District, all in a top-rated community. For investors only, tenant occupied till 2024. The tenant is paying 2400$ monthly.
Location
State IL
County Cook
Rooms
Basement Full
Interior
Interior Features Vaulted/Cathedral Ceilings, In-Law Arrangement, Second Floor Laundry, Laundry Hook-Up in Unit, Storage
Heating Natural Gas, Forced Air
Cooling Central Air
Fireplaces Number 1
Fireplaces Type Wood Burning, Attached Fireplace Doors/Screen, Gas Starter
Fireplace Y
Appliance Range, Microwave, Dishwasher, Refrigerator, Washer, Dryer
Exterior
Exterior Feature Porch Screened, Storms/Screens
Parking Features Attached
Garage Spaces 2.0
Community Features Golf Course
View Y/N true
Roof Type Asphalt
Building
Lot Description Common Grounds, Golf Course Lot
Foundation Concrete Perimeter
Sewer Public Sewer
Water Lake Michigan
New Construction false
Schools
Elementary Schools Neil Armstrong Elementary School
Middle Schools Eisenhower Junior High School
High Schools Hoffman Estates High School
School District 54, 54, 211
Others
Pets Allowed Cats OK, Dogs OK
HOA Fee Include Insurance,Exterior Maintenance,Lawn Care,Snow Removal
Ownership Fee Simple w/ HO Assn.
Special Listing Condition None
Read Less Info
Want to know what your home might be worth? Contact us for a FREE valuation!

Our team is ready to help you sell your home for the highest possible price ASAP
© 2025 Listings courtesy of MRED as distributed by MLS GRID. All Rights Reserved.
Bought with Patty Wojtach • arhome realty
"My job is to find and attract mastery-based agents to the office, protect the culture, and make sure everyone is happy! "






