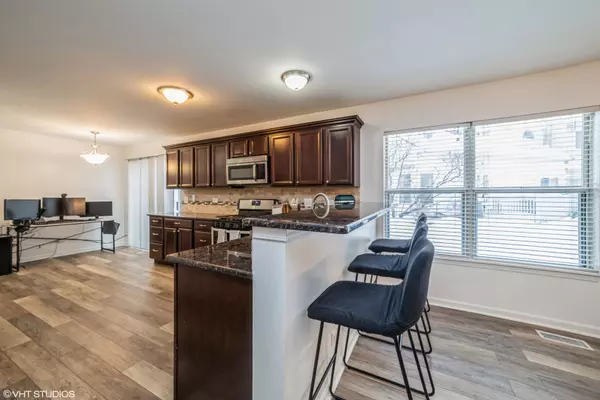$310,000
$300,000
3.3%For more information regarding the value of a property, please contact us for a free consultation.
3 Beds
2.5 Baths
1,642 SqFt
SOLD DATE : 02/28/2024
Key Details
Sold Price $310,000
Property Type Condo
Sub Type 1/2 Duplex
Listing Status Sold
Purchase Type For Sale
Square Footage 1,642 sqft
Price per Sqft $188
Subdivision Spring Lake Farms
MLS Listing ID 11960876
Sold Date 02/28/24
Bedrooms 3
Full Baths 2
Half Baths 1
HOA Fees $75/mo
Year Built 1992
Annual Tax Amount $5,833
Tax Year 2022
Lot Dimensions 37X67
Property Description
Welcome to your new home in the heart of Lake in the Hills. This 3bd 2.5ba duplex stands out as the largest model in the community, offering spacious and comfortable living. Embrace the beauty of nature with a mere stroll to the nearby nature preserve, complete with scenic walking paths and a playground just around the corner - a perfect retreat for outdoor enthusiasts. Step inside and you'll be greeted by the charm of a freshly painted interior, setting the stage for a bright and inviting atmosphere. The new waterproof vinyl flooring in the kitchen and living room adds both style and durability to the space. Recent electrical enhancements include new wiring throughout, bringing the convenience of electric and ceiling fans to all bedrooms, complemented by a captivating chandelier in the dining room. Experience year-round comfort with a brand-new HVAC system installed in the summer of 2023, and rest easy knowing that spring and fall maintenance for 2024 is already prepaid. The ductwork throughout the home was diligently cleaned in the same year, ensuring pristine air quality. The kitchen welcomes you with modern amenities, featuring a new dishwasher and stove. All of this comes with the added advantage of being part of Crystal Lake School district, 15 minutes from I90 and close to shopping, restaurants and Randall Rd Corridor. Your dream home awaits - seize the opportunity to make it yours!
Location
State IL
County Mc Henry
Rooms
Basement None
Interior
Interior Features Vaulted/Cathedral Ceilings, First Floor Laundry, Laundry Hook-Up in Unit, Walk-In Closet(s), Open Floorplan
Heating Natural Gas, Forced Air
Cooling Central Air
Fireplace N
Appliance Range, Microwave, Dishwasher, Refrigerator, Washer, Dryer, Disposal, Stainless Steel Appliance(s)
Laundry In Unit, In Kitchen
Exterior
Exterior Feature Porch, End Unit
Parking Features Attached
Garage Spaces 2.0
Community Features Park
View Y/N true
Roof Type Asphalt
Building
Lot Description Cul-De-Sac, Nature Preserve Adjacent, Park Adjacent
Foundation Concrete Perimeter
Sewer Public Sewer
Water Public
New Construction false
Schools
Elementary Schools Glacier Ridge Elementary School
Middle Schools Richard F Bernotas Middle School
High Schools Crystal Lake South High School
School District 47, 47, 155
Others
Pets Allowed Cats OK, Dogs OK
HOA Fee Include Lawn Care
Ownership Fee Simple w/ HO Assn.
Special Listing Condition None
Read Less Info
Want to know what your home might be worth? Contact us for a FREE valuation!

Our team is ready to help you sell your home for the highest possible price ASAP
© 2025 Listings courtesy of MRED as distributed by MLS GRID. All Rights Reserved.
Bought with Susan Price • Baird & Warner Real Estate - Algonquin
"My job is to find and attract mastery-based agents to the office, protect the culture, and make sure everyone is happy! "






