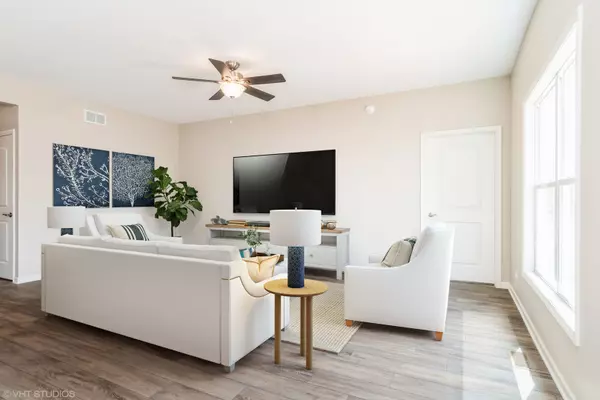$374,990
$374,990
For more information regarding the value of a property, please contact us for a free consultation.
3 Beds
2 Baths
1,624 SqFt
SOLD DATE : 02/20/2024
Key Details
Sold Price $374,990
Property Type Single Family Home
Sub Type Detached Single
Listing Status Sold
Purchase Type For Sale
Square Footage 1,624 sqft
Price per Sqft $230
Subdivision Heartland Meadows
MLS Listing ID 11903195
Sold Date 02/20/24
Style Ranch
Bedrooms 3
Full Baths 2
HOA Fees $150/mo
Year Built 2023
Annual Tax Amount $242
Tax Year 2021
Lot Dimensions 5010
Property Description
NEW CONSTRUCTION ~ READY NOW & AVAILABLE FOR A QUICK CLOSE ~ WELCOME TO 809 ALEXANDRA LANE IN HEARTLAND MEADOWS ADULT COMMUNITY ~ LOCATED IN THE HEART OF YORKVILLE ~ THIS STYLISH HOME OFFERS 1624 SF ~ LIGHT & AIRY INTERIOR OFFERS AN OPEN FLOOR PLAN WITH 3 BEDROOMS, & 2 FULL BATHS ~ 9' CEILINGS, VINYL PLANK FLOORING ~ WHITE DOOR & TRIM PACKAGE ~ YOU'LL LOVE THE KITCHEN WITH STYLISH WHIITE MAPLE CABINETRY WITH SOFT CLOSE DRAWERS AND DOORS, CENTER ISLAND, GRANITE TOPS, PANTRY CLOSET, STAINLESS STEEL APPLIANCE PACKAGE & A SLIDING DOOR TO BACKYARD PATIO ~ THE MASTER INCLUDES A PRIVATE BATH WITH DUAL VANITY & LARGE WALK-IN CLOSET ~ ALL BEDROOMS FEATURE WALL TO WALL CARPET OR OPTION TO UPGRADE ~ THIS HOME IS SITUATED ON A PREMIUM LOT WITH A PARTIAL BASEMENT, THERE'S AN OVERSIZED 2-CAR GARAGE ~ ENJOY A MAINTENANCE FREE LIFESTYLE WITH NO YARD WORK OR SHOVELING ~ CONVENIENTLY LOCATED & WALKING DISTANCE TO SHOPPING, DINING, THEATER, PUBS, PARKS, TRAILS & SO MUCH MORE ~ 46 SINGLE FAMILY HOMESITES ~ PRICES START @ $309,990 ~ ONLY 7 (TO BE BUILT) HOMES REMAINING IN THIS 55 YEARS & OVER ADULT COMMUNITY ~ MARKER INC BUILDERS OFFERS CUSTOM FEATURES WITH IN AN IN HOUSE ARCHITECT TO ASSIST IN CUSTOMIZING YOUR DREAM HOME ~ 5 MODELS TO CHOOSE FROM RANGING FROM 1,232-1,624 SQ FT WITH SLAB, PARTIAL, OR FULL BASEMENT OPTIONS ~ MAKE YOUR MOVE TO HEARTLAND MEADOWS IN YORKVILLE TODAY!
Location
State IL
County Kendall
Community Sidewalks, Street Lights, Street Paved
Rooms
Basement Partial
Interior
Interior Features First Floor Bedroom, First Floor Laundry, First Floor Full Bath, Walk-In Closet(s), Ceiling - 9 Foot, Open Floorplan
Heating Natural Gas, Forced Air
Cooling Central Air
Fireplace N
Appliance Range, Microwave, Dishwasher, Refrigerator
Exterior
Exterior Feature Patio
Parking Features Attached
Garage Spaces 2.0
View Y/N true
Roof Type Asphalt
Building
Lot Description Corner Lot
Story 1 Story
Foundation Concrete Perimeter
Sewer Public Sewer
Water Public
New Construction true
Schools
School District 115, 115, 115
Others
HOA Fee Include Lawn Care,Snow Removal
Ownership Fee Simple w/ HO Assn.
Special Listing Condition None
Read Less Info
Want to know what your home might be worth? Contact us for a FREE valuation!

Our team is ready to help you sell your home for the highest possible price ASAP
© 2025 Listings courtesy of MRED as distributed by MLS GRID. All Rights Reserved.
Bought with Erin Hill • Coldwell Banker Real Estate Group
"My job is to find and attract mastery-based agents to the office, protect the culture, and make sure everyone is happy! "






