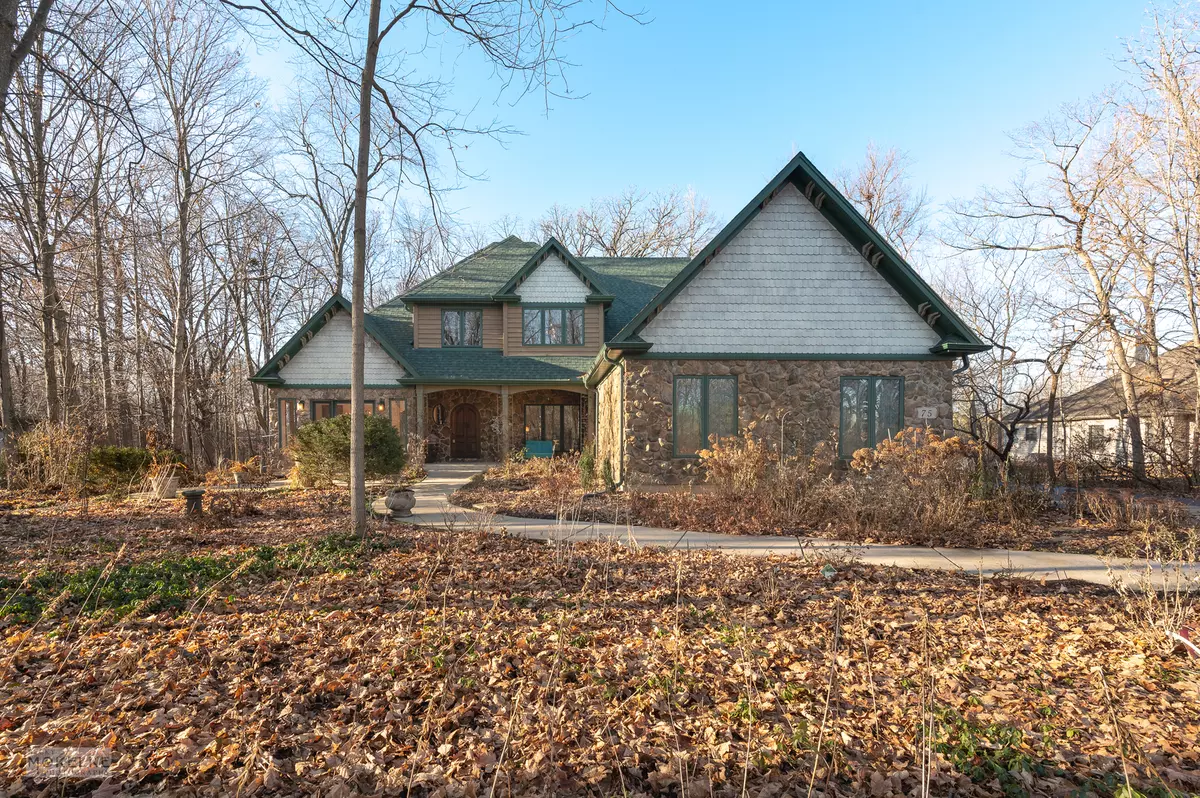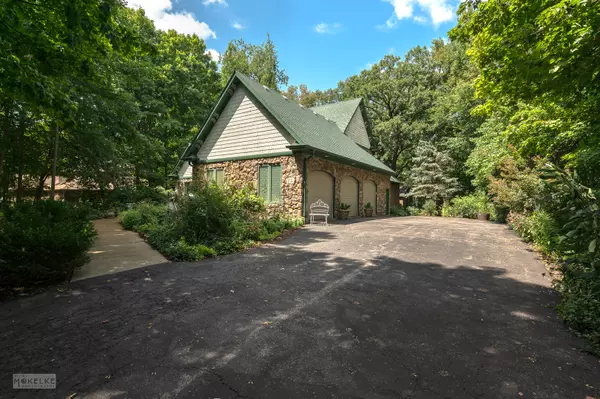$585,000
$585,000
For more information regarding the value of a property, please contact us for a free consultation.
3 Beds
2.5 Baths
3,016 SqFt
SOLD DATE : 02/09/2024
Key Details
Sold Price $585,000
Property Type Single Family Home
Sub Type Detached Single
Listing Status Sold
Purchase Type For Sale
Square Footage 3,016 sqft
Price per Sqft $193
Subdivision Maple Grove
MLS Listing ID 11944405
Sold Date 02/09/24
Style Cottage
Bedrooms 3
Full Baths 2
Half Baths 1
Year Built 2001
Tax Year 2022
Lot Size 1.100 Acres
Lot Dimensions 134 X 335 X 162 X 310
Property Description
Whimsical perfection....a home right out of a fairy tale that includes a FOUR-season "she shed!"....great space for a hobbyist! A rare opportunity in Maple Grove reflecting incredible pride of ownership, with 'big ticket' updates already done - including NEW roof & gutters in '22 and NEW dual-zoned furnaces & central air units in '21-'22! ~~ Custom-designed & constructed by a luxury builder, this home is an absolute oasis, tucked away on a 1.1-acre wooded lot. ~~ Entire interior of home painted in '23. The two-story family room offers incredible views out 20-foot windows!! The main floor features a FIRST-FLOOR master suite with 2-sided fireplace, stunning leaded glass window and separate walk-in closets, located alongside the convenient first-floor laundry room. Views of nature continue from every room....an abundance of natural light continues into the office and dining room. The dining room is a true entertainer's dream, boasting two full walls of windows & vaulted ceilings. The kitchen is ABSOLUTELY DECKED OUT: offering TWO islands with butcher block counters, an additional baking area with built-in appliance nooks & endless storage, a separate walk-in pantry, SubZero refrigerator, gas Viking range, Viking warmer drawer, infrared Flashbake oven & electric Gaggenau oven, along with Bosch dishwashers and leather-Quartz countertops in both the kitchen and pantry. While the chefs are delighting in prep, guests can cozy up near the gas stove in the kitchen's sitting area! The second floor features two additional bedrooms with built-in reading lights, and a loft (could easily be converted to 4th bedroom!) with built-in hickory cabinetry and cedar-lined window seat. Superior-quality hard surface floors are throughout the home - no carpet! ~~ The basement is massive...nearly 2,200-square-feet of additional space including a full bathroom rough-in -- great potential for IN-LAW suite, given the separate private stairway from the garage! ~~ Enjoy the picture-perfect yard, either from the fully-screened porch....or the lanai....or around the fire pit & patio near the "she shed." This four-season sanctuary is finished with built-in granite counters, laminate flooring, heat, A/C, and electricity. ~~ For the furry family members, the property is equipped with a new electric dog fence and dog bath (located in garage). *** Seller will review all offers - including buyer-sale contingency scenarios!
Location
State IL
County Kendall
Rooms
Basement Full
Interior
Interior Features Hardwood Floors, First Floor Bedroom, First Floor Laundry, Built-in Features, Walk-In Closet(s)
Heating Natural Gas
Cooling Central Air
Fireplaces Number 1
Fireplaces Type Double Sided
Fireplace Y
Appliance Range, Dishwasher, High End Refrigerator, Washer, Dryer, Disposal, Wine Refrigerator, Cooktop, Range Hood, Water Softener
Exterior
Exterior Feature Patio, Porch, Porch Screened, Screened Patio, Fire Pit, Workshop, Invisible Fence
Parking Features Attached
Garage Spaces 3.5
View Y/N true
Building
Lot Description Wooded, Mature Trees
Story 2 Stories
Sewer Septic-Private
Water Private Well
New Construction false
Schools
Elementary Schools Circle Center Grade School
Middle Schools Yorkville Middle School
High Schools Yorkville High School
School District 115, 115, 115
Others
HOA Fee Include None
Ownership Fee Simple
Special Listing Condition None
Read Less Info
Want to know what your home might be worth? Contact us for a FREE valuation!

Our team is ready to help you sell your home for the highest possible price ASAP
© 2025 Listings courtesy of MRED as distributed by MLS GRID. All Rights Reserved.
Bought with Lindsay D'Aprile • Coldwell Banker Real Estate Group
"My job is to find and attract mastery-based agents to the office, protect the culture, and make sure everyone is happy! "






