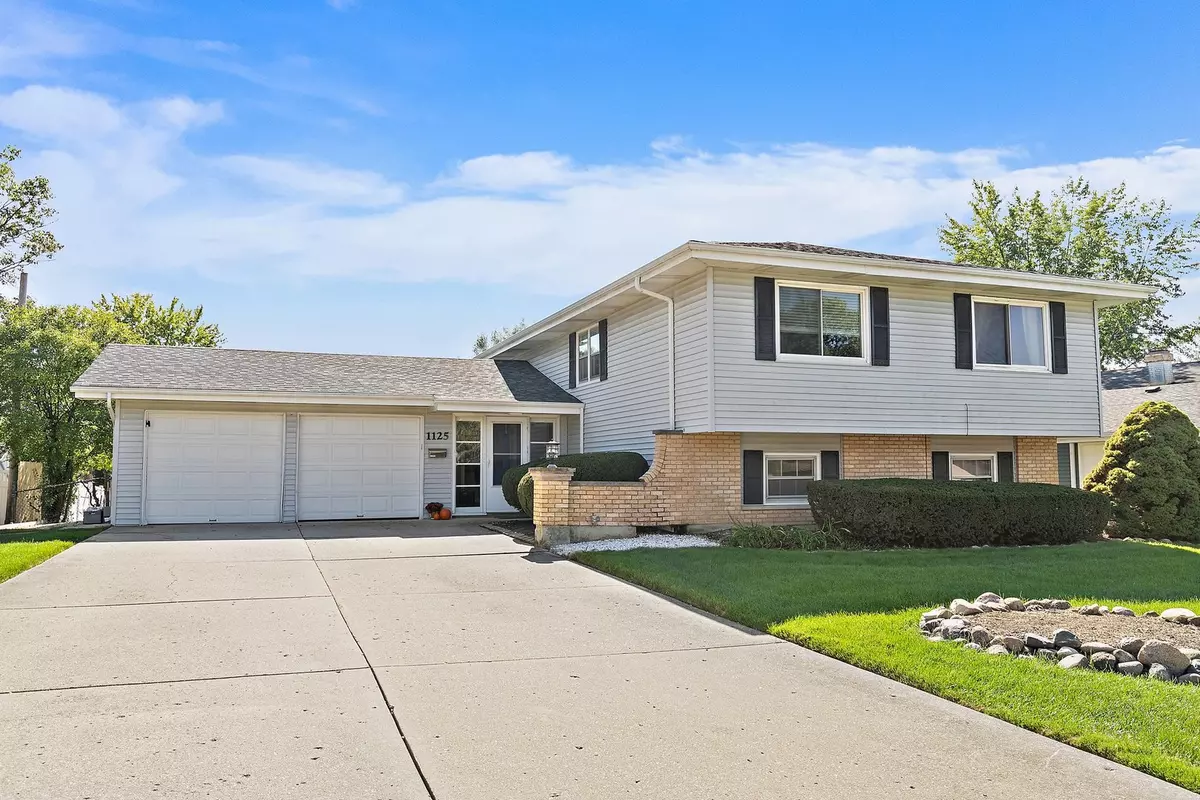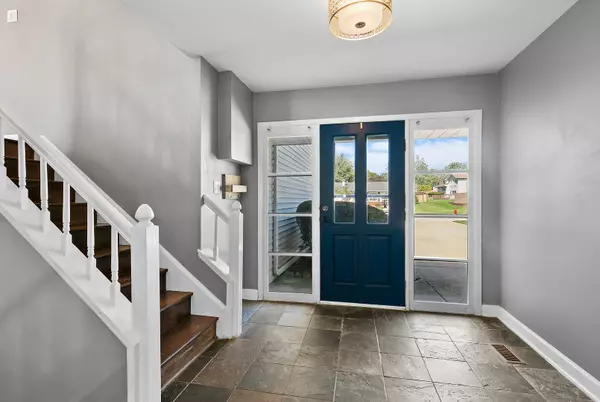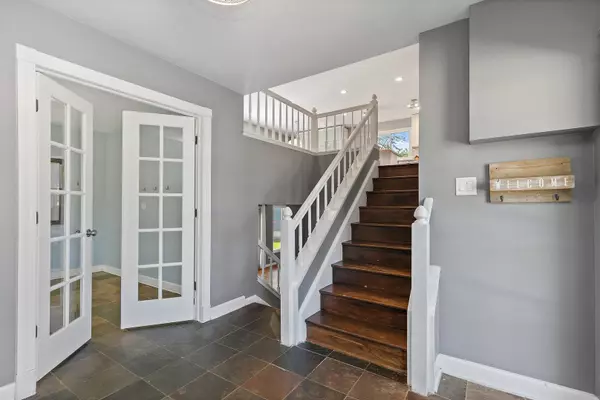$437,500
$444,900
1.7%For more information regarding the value of a property, please contact us for a free consultation.
4 Beds
3 Baths
2,860 SqFt
SOLD DATE : 02/09/2024
Key Details
Sold Price $437,500
Property Type Single Family Home
Sub Type Detached Single
Listing Status Sold
Purchase Type For Sale
Square Footage 2,860 sqft
Price per Sqft $152
Subdivision High Point
MLS Listing ID 11940630
Sold Date 02/09/24
Style Tri-Level
Bedrooms 4
Full Baths 3
Year Built 1967
Annual Tax Amount $7,077
Tax Year 2021
Lot Size 8,973 Sqft
Lot Dimensions 120X78X120X76
Property Description
Lots of space for everyone in this beautifully updated home! Located in the desirable High Point subdivision in a cul-de-sac w/ Fabbrini Park at the end of the street. Inviting entry w/ slate tiles & French doors into a large mud room. Open floor plan ideal for entertaining. Main level w/ hardwood floors. Beautiful kitchen w/ white shaker cabinets, granite countertops, center island w/ breakfast bar, & newer SS appliances. Dining room w/ storage cabinet to stay. Sliding glass door leads out to a huge 2-story deck new in 2021. Three spacious bedrooms on the main level. Primary suite offers a private bathroom w/ walk-in shower. All three bathrooms have been updated. Both baths w/ jetted soaking tubs. The lower level offers a family room w/ French doors out to the second deck that has an 8 person hot tub all equipped with lighting & bluetooth. Huge 4th bedroom w/ walk-in closet, newer carpeting, & office space. Large room addition (work room) behind the garage w/ endless possibilities. New electrical panel in 2018. 2 car attached garage & extra-long driveway. Fully fenced-in yard w/ new raised garden bed & concrete slab w/ firepit. Walk to all three schools & the park offering 2 ponds to fish, volley ball, exercise equipment, pickleball, 2 playgrounds, walking path, soccer, basketball, & baseball fields. Easy excess to I-90. Minutes to shopping, Woodfield mall, & restaurants. Award winning school district 54 & 211. Just move right into this spectacular home!
Location
State IL
County Cook
Community Park, Lake, Curbs, Sidewalks, Street Paved
Rooms
Basement Walkout
Interior
Interior Features Hardwood Floors, Walk-In Closet(s), Open Floorplan, Some Carpeting
Heating Natural Gas, Forced Air
Cooling Central Air
Fireplace N
Appliance Range, Microwave, Dishwasher, Refrigerator, Stainless Steel Appliance(s)
Exterior
Exterior Feature Deck, Hot Tub, Storms/Screens, Fire Pit
Parking Features Attached
Garage Spaces 2.0
View Y/N true
Roof Type Asphalt
Building
Lot Description Cul-De-Sac, Fenced Yard, Mature Trees
Story Split Level
Foundation Concrete Perimeter
Sewer Public Sewer
Water Public
New Construction false
Schools
Elementary Schools Winston Churchill Elementary Sch
Middle Schools Eisenhower Junior High School
High Schools Hoffman Estates High School
School District 54, 54, 211
Others
HOA Fee Include None
Ownership Fee Simple
Special Listing Condition None
Read Less Info
Want to know what your home might be worth? Contact us for a FREE valuation!

Our team is ready to help you sell your home for the highest possible price ASAP
© 2025 Listings courtesy of MRED as distributed by MLS GRID. All Rights Reserved.
Bought with Selena Stloukal • RE/MAX All Pro - St Charles
"My job is to find and attract mastery-based agents to the office, protect the culture, and make sure everyone is happy! "






